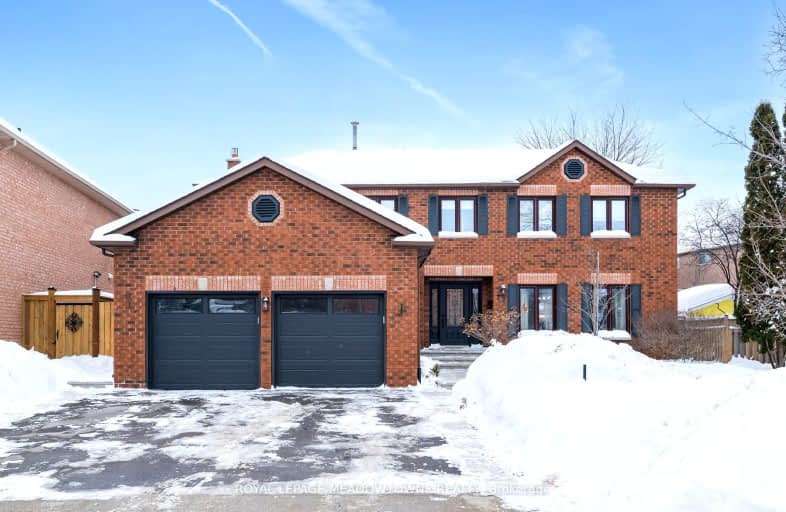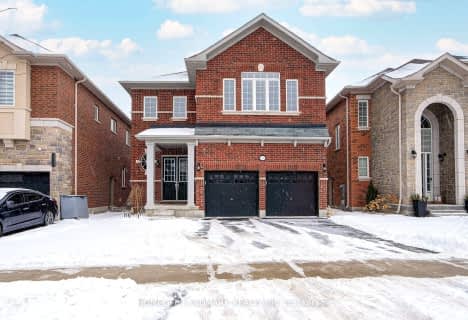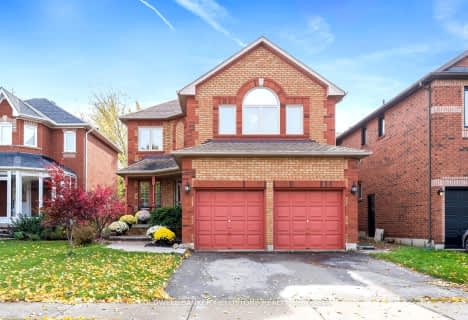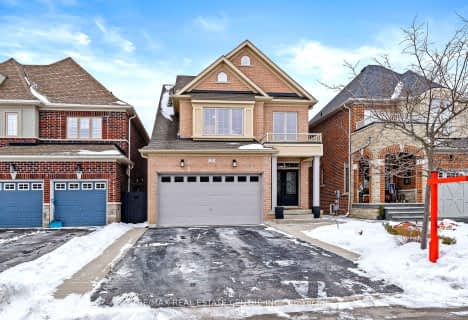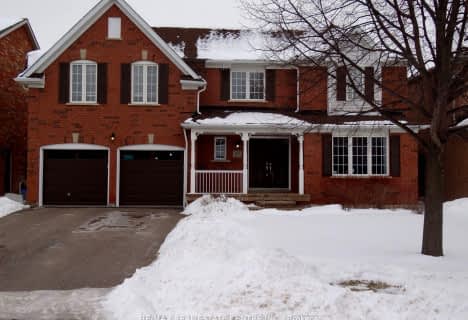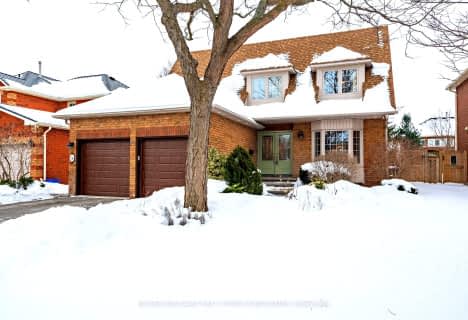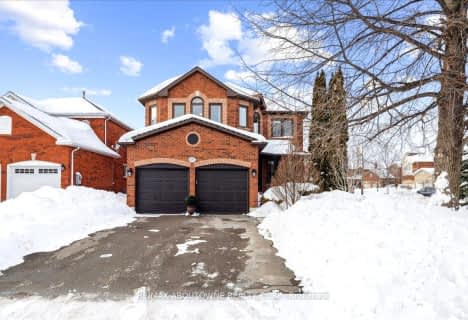Car-Dependent
- Some errands can be accomplished on foot.
Bikeable
- Some errands can be accomplished on bike.

ÉÉC du Sacré-Coeur-Georgetown
Elementary: CatholicCentennial Middle School
Elementary: PublicGeorge Kennedy Public School
Elementary: PublicSilver Creek Public School
Elementary: PublicEthel Gardiner Public School
Elementary: PublicSt Brigid School
Elementary: CatholicJean Augustine Secondary School
Secondary: PublicGary Allan High School - Halton Hills
Secondary: PublicParkholme School
Secondary: PublicChrist the King Catholic Secondary School
Secondary: CatholicGeorgetown District High School
Secondary: PublicSt Edmund Campion Secondary School
Secondary: Catholic-
Jubilee Park
Niagara Trail / Hartwell Rd, Halton Hills ON 1.37km -
Cedarvale Park
8th Line (Maple), Ontario 2.69km -
Silver Creek Conservation Area
13500 Fallbrook Trail, Halton Hills ON 9.13km
-
Caledon Card Svc
11672 Trafalgar Rd, Georgetown ON L7G 4S4 4.26km -
PC Financial
3050 Argentia Rd (at Winston Churchill Blvd.), Mississauga ON L5N 8E1 9.42km -
TD Bank Financial Group
96 Clementine Dr, Brampton ON L6Y 0L8 10.73km
- 4 bath
- 4 bed
- 2000 sqft
27 Gooderham Drive, Halton Hills, Ontario • L7G 5R7 • Georgetown
- 4 bath
- 4 bed
- 2500 sqft
58 Stonebrook Crescent, Halton Hills, Ontario • L7G 6E5 • Georgetown
- 5 bath
- 4 bed
- 3000 sqft
23 North Ridge Crescent, Halton Hills, Ontario • L7G 6E1 • Georgetown
- 3 bath
- 4 bed
- 2500 sqft
32 Branigan Crescent, Halton Hills, Ontario • L7G 0N1 • Georgetown
