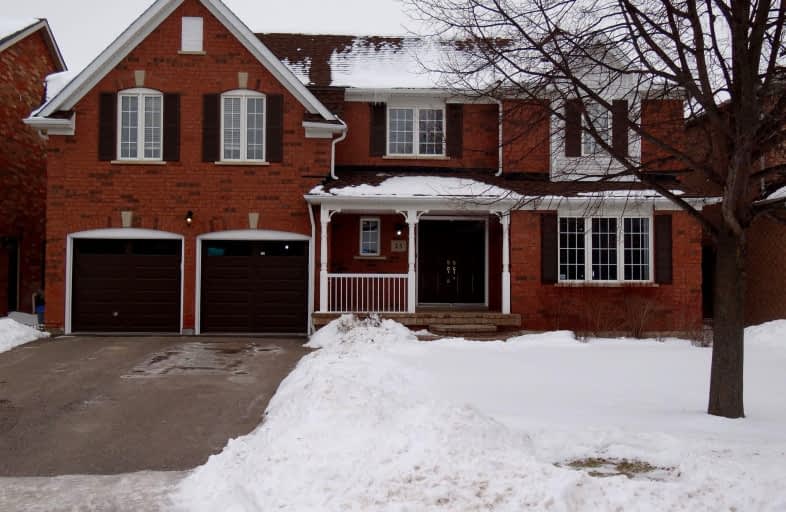Car-Dependent
- Almost all errands require a car.
Somewhat Bikeable
- Almost all errands require a car.

Harrison Public School
Elementary: PublicPark Public School
Elementary: PublicStewarttown Middle School
Elementary: PublicHoly Cross Catholic School
Elementary: CatholicCentennial Middle School
Elementary: PublicSilver Creek Public School
Elementary: PublicJean Augustine Secondary School
Secondary: PublicGary Allan High School - Halton Hills
Secondary: PublicParkholme School
Secondary: PublicChrist the King Catholic Secondary School
Secondary: CatholicGeorgetown District High School
Secondary: PublicSt Edmund Campion Secondary School
Secondary: Catholic-
Cedarvale Park
8th Line (Maple), Ontario 1.04km -
Silver Creek Conservation Area
13500 Fallbrook Trail, Halton Hills ON 7.56km -
Kay Snelgrove Valley
10.47km
-
TD Canada Trust ATM
361 Mountainview Rd S, Georgetown ON L7G 5X3 3.08km -
TD Canada Trust ATM
9435 Mississauga Rd, Brampton ON L6X 0Z8 8.31km -
TD Canada Trust ATM
7065 Auburn Rd, Milton ON L9T 7V9 10.68km
- 4 bath
- 4 bed
- 2500 sqft
58 Stonebrook Crescent, Halton Hills, Ontario • L7G 6E5 • Georgetown
- 5 bath
- 4 bed
- 3000 sqft
23 North Ridge Crescent, Halton Hills, Ontario • L7G 6E1 • Georgetown














