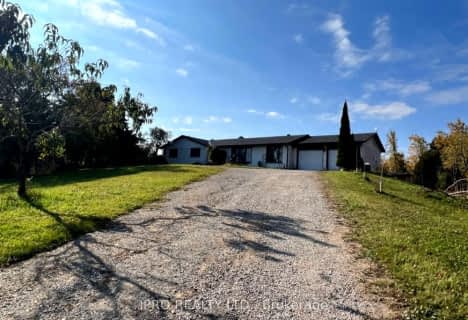Sold on Nov 28, 2020
Note: Property is not currently for sale or for rent.

-
Type: Detached
-
Style: 1 1/2 Storey
-
Lot Size: 306 x 2250 Feet
-
Age: 31-50 years
-
Taxes: $4,097 per year
-
Days on Site: 42 Days
-
Added: Oct 17, 2020 (1 month on market)
-
Updated:
-
Last Checked: 3 months ago
-
MLS®#: O4957970
-
Listed By: Royal lepage meadowtowne realty inc., brokerage
Converted Omdreb Listing(40035255)*Comments May Be Truncated.*Once In A Lifetime Properties Like This One Become Available. Here Is Your Chance To Own This Wonderful 15+ Acre Picturesque Horse Farm. The Sprawling Cape Cod 3/4 Bedroom Home Can Accommodate An Extended Family And Has Been Well Maintained And Updated. Mom Will Love The Kitchen With All The Storage, Dad Will Have The Perfect Man Cave/Workshop, Kids Will Love The In-Ground Pool, Grandma Will Have A
Extras
Wheelchair Lift And Grandpa Will Enjoy The Pool Table In His Own Quiet Space. But There Is More, The Whole Family Will Enjoy The Tidy 6 Stall Barn, Paddocks, Trails & Pond. All Of Which Will Provide Wonderful Memories Which Will Last A Lif
Property Details
Facts for 10664 Fifth Line Nassagaweya, Milton
Status
Days on Market: 42
Last Status: Sold
Sold Date: Nov 28, 2020
Closed Date: Mar 04, 2021
Expiry Date: Apr 16, 2021
Sold Price: $1,675,000
Unavailable Date: Nov 28, 2020
Input Date: Oct 17, 2020
Property
Status: Sale
Property Type: Detached
Style: 1 1/2 Storey
Age: 31-50
Area: Milton
Community: Nassagaweya
Availability Date: Flexible
Assessment Amount: $614,000
Assessment Year: 2016
Inside
Bedrooms: 3
Bathrooms: 3
Kitchens: 2
Rooms: 13
Den/Family Room: Yes
Air Conditioning: Central Air
Fireplace: Yes
Washrooms: 3
Utilities
Utilities Included: N
Electricity: Yes
Telephone: Available
Building
Basement: Unfinished
Basement 2: Full
Heat Type: Forced Air
Heat Source: Oil
Exterior: Alum Siding
Exterior: Brick Front
UFFI: No
Water Supply Type: Drilled Well
Other Structures: Barn
Other Structures: Workshop
Parking
Parking Included: No
Garage Spaces: 2
Garage Type: Attached
Total Parking Spaces: 12
Fees
Tax Year: 2020
Central A/C Included: No
Common Elements Included: No
Heating Included: No
Hydro Included: No
Water Included: No
Tax Legal Description: Lt9, Pl 1451; Milton; Subject To Execution 95-0010
Taxes: $4,097
Highlights
Feature: Cul De Sac
Feature: Golf
Feature: Grnbelt/Conserv
Feature: Lake/Pond
Feature: Major Highway
Feature: Wooded/Treed
Land
Cross Street: 401 West To Regional
Municipality District: Milton
Fronting On: West
Parcel Number: 249790120
Sewer: Septic
Lot Depth: 2250 Feet
Lot Frontage: 306 Feet
Lot Irregularities: Rectangular
Acres: 10-24.99
Zoning: Rual Res
Additional Media
- Virtual Tour: https://vimeo.com/realservices2/review/469867433/8e73e1ecea
Rooms
Room details for 10664 Fifth Line Nassagaweya, Milton
| Type | Dimensions | Description |
|---|---|---|
| Kitchen Main | 3.66 x 7.01 | |
| Living Main | 3.96 x 5.79 | |
| Dinning Main | 3.35 x 3.36 | Sliding Doors |
| Family Main | 3.36 x 7.32 | |
| Laundry Main | 1.52 x 3.05 | |
| Master Main | 3.36 x 5.18 | |
| Kitchen Main | 5.49 x 6.40 | |
| Great Rm Main | 4.57 x 6.71 | |
| Master 2nd | 4.27 x 7.01 | |
| Br 2nd | 2.75 x 3.05 | |
| Bathroom 2nd | - | 4 Pc Bath |
| Bathroom Main | - | 3 Pc Bath |
| XXXXXXXX | XXX XX, XXXX |
XXXX XXX XXXX |
$X,XXX,XXX |
| XXX XX, XXXX |
XXXXXX XXX XXXX |
$X,XXX,XXX | |
| XXXXXXXX | XXX XX, XXXX |
XXXX XXX XXXX |
$X,XXX,XXX |
| XXX XX, XXXX |
XXXXXX XXX XXXX |
$X,XXX,XXX |
| XXXXXXXX XXXX | XXX XX, XXXX | $1,675,000 XXX XXXX |
| XXXXXXXX XXXXXX | XXX XX, XXXX | $1,750,000 XXX XXXX |
| XXXXXXXX XXXX | XXX XX, XXXX | $1,675,000 XXX XXXX |
| XXXXXXXX XXXXXX | XXX XX, XXXX | $1,750,000 XXX XXXX |

Limehouse Public School
Elementary: PublicRobert Little Public School
Elementary: PublicW I Dick Middle School
Elementary: PublicBrookville Public School
Elementary: PublicSt Joseph's School
Elementary: CatholicMcKenzie-Smith Bennett
Elementary: PublicE C Drury/Trillium Demonstration School
Secondary: ProvincialGary Allan High School - Halton Hills
Secondary: PublicGary Allan High School - Milton
Secondary: PublicActon District High School
Secondary: PublicMilton District High School
Secondary: PublicGeorgetown District High School
Secondary: Public- 2 bath
- 3 bed
- 1500 sqft
12100 5th Line Nassagaweya Line, Halton Hills, Ontario • N0B 2K0 • 1041 - NA Rural Nassagaweya

