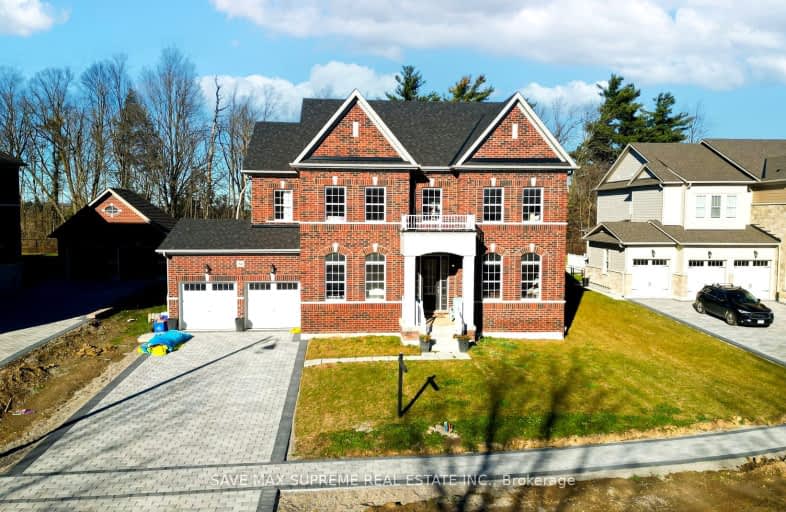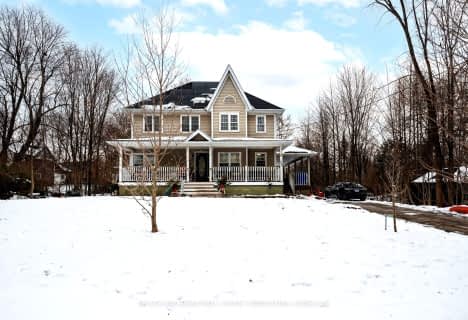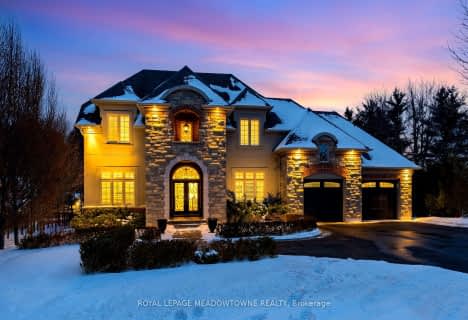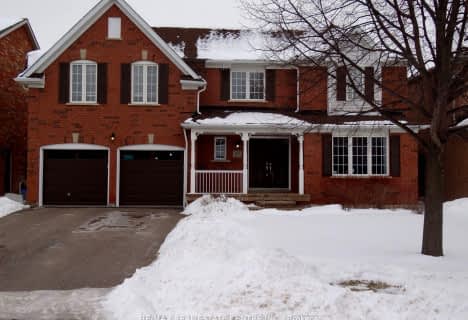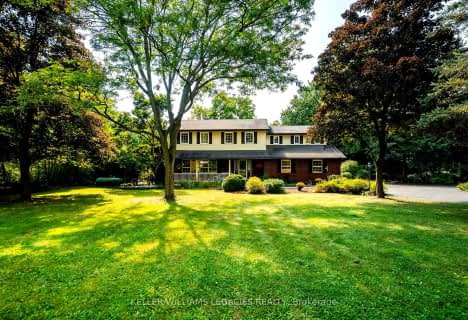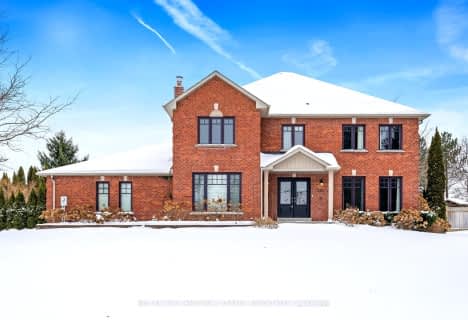Car-Dependent
- Almost all errands require a car.
Somewhat Bikeable
- Most errands require a car.

Joseph Gibbons Public School
Elementary: PublicHarrison Public School
Elementary: PublicGlen Williams Public School
Elementary: PublicPark Public School
Elementary: PublicStewarttown Middle School
Elementary: PublicHoly Cross Catholic School
Elementary: CatholicJean Augustine Secondary School
Secondary: PublicGary Allan High School - Halton Hills
Secondary: PublicActon District High School
Secondary: PublicChrist the King Catholic Secondary School
Secondary: CatholicGeorgetown District High School
Secondary: PublicSt Edmund Campion Secondary School
Secondary: Catholic-
Silver Creek Conservation Area
13500 Fallbrook Trail, Halton Hills ON 4.62km -
Andrew Mccandles
500 Elbern Markell Dr, Brampton ON L6X 5L3 8.48km -
Major William Sharpe Park
Brampton ON 11.01km
-
TD Canada Trust Branch and ATM
10998 Chinguacousy Rd, Brampton ON L7A 0P1 8.99km -
CIBC
9475 Mississauga Rd, Brampton ON L6X 0Z8 9.21km -
TD Bank Financial Group
8305 Financial Dr, Brampton ON L6Y 1M1 11.69km
- 2 bath
- 4 bed
- 3500 sqft
13061 Eighth Line, Halton Hills, Ontario • L7G 4S4 • Halton Hills
- 4 bath
- 5 bed
- 3000 sqft
12282 Eighth Line, Halton Hills, Ontario • L7G 4S4 • Halton Hills
- 5 bath
- 4 bed
- 3500 sqft
Lot 3 Newman Place, Halton Hills, Ontario • L7G 4S4 • Georgetown
- 5 bath
- 4 bed
- 3000 sqft
17 Oak Ridge Drive, Halton Hills, Ontario • L7G 5G6 • Glen Williams
