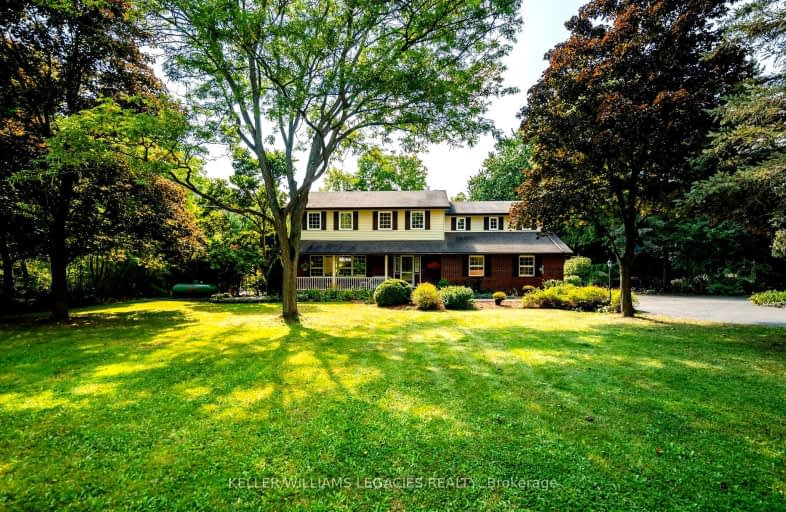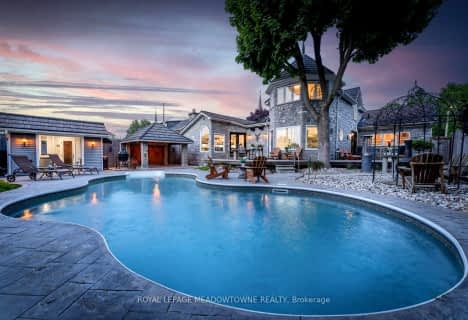Car-Dependent
- Almost all errands require a car.
Somewhat Bikeable
- Most errands require a car.

Joseph Gibbons Public School
Elementary: PublicHarrison Public School
Elementary: PublicGlen Williams Public School
Elementary: PublicPark Public School
Elementary: PublicStewarttown Middle School
Elementary: PublicHoly Cross Catholic School
Elementary: CatholicJean Augustine Secondary School
Secondary: PublicGary Allan High School - Halton Hills
Secondary: PublicActon District High School
Secondary: PublicChrist the King Catholic Secondary School
Secondary: CatholicGeorgetown District High School
Secondary: PublicSt Edmund Campion Secondary School
Secondary: Catholic-
Georgetown Highland Games
Georgetown ON 2.54km -
Prospect Park
30 Park Ave, Acton ON L7J 1Y5 9.21km -
Major William Sharpe Park
Brampton ON 12.22km
-
CIBC
352 Queen St E, Acton ON L7J 1R2 7.33km -
TD Canada Trust ATM
252 Queen St E, Acton ON L7J 1P6 7.65km -
TD Bank Financial Group
9435 Mississauga Rd, Brampton ON L6X 0Z8 10.61km






