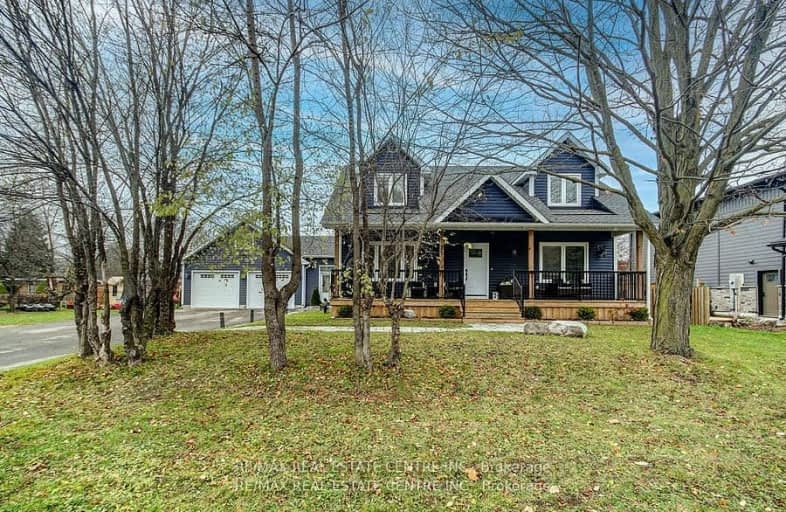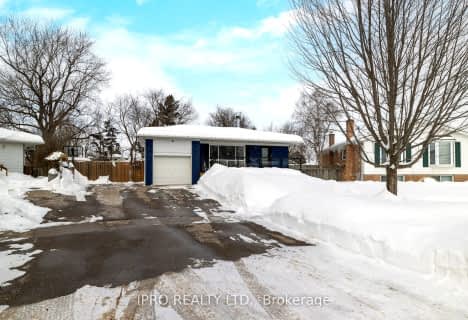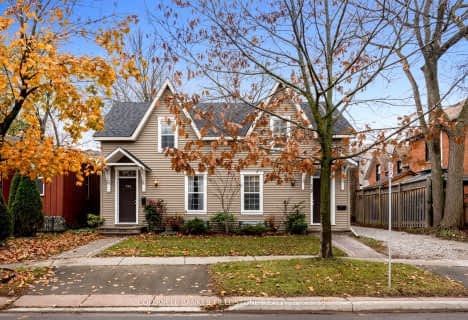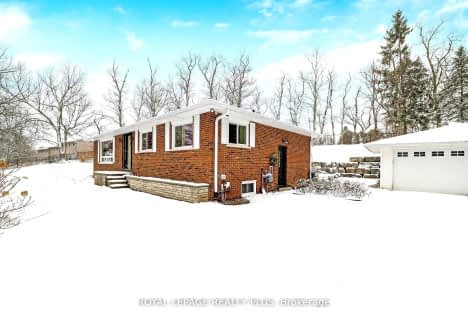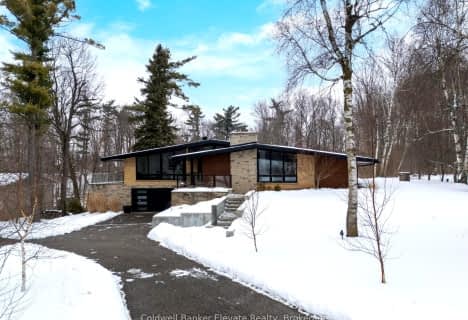Car-Dependent
- Most errands require a car.
Somewhat Bikeable
- Most errands require a car.

Joseph Gibbons Public School
Elementary: PublicHarrison Public School
Elementary: PublicGlen Williams Public School
Elementary: PublicPark Public School
Elementary: PublicHoly Cross Catholic School
Elementary: CatholicCentennial Middle School
Elementary: PublicJean Augustine Secondary School
Secondary: PublicGary Allan High School - Halton Hills
Secondary: PublicParkholme School
Secondary: PublicChrist the King Catholic Secondary School
Secondary: CatholicGeorgetown District High School
Secondary: PublicSt Edmund Campion Secondary School
Secondary: Catholic-
Cedarvale Park
8th Line (Maple), Ontario 2.38km -
Silver Creek Conservation Area
13500 Fallbrook Trail, Halton Hills ON 4.44km -
Lloyd Sanderson Park
Lockwood & Sterritt, Brampton ON 12.37km
-
Halton Hills Shopping Plaza
231 Guelph St, Georgetown ON L7G 4A8 2.94km -
CIBC
380 Mountainview Rd S (Danby Rd), Georgetown ON L7G 0L5 5.72km -
TD Bank Financial Group
150 Sandalwood Pky E (Conastoga Road), Brampton ON L6Z 1Y5 12.36km
- 3 bath
- 3 bed
- 2000 sqft
13716 22 Sideroad, Halton Hills, Ontario • L7G 4S4 • 1049 - Rural Halton Hills
- 4 bath
- 3 bed
- 2500 sqft
147 Main Street South, Halton Hills, Ontario • L7G 3E7 • Georgetown
- 4 bath
- 3 bed
- 3000 sqft
163 Confederation Street, Halton Hills, Ontario • L7G 4S8 • Glen Williams
- 4 bath
- 4 bed
- 2500 sqft
6 Credit Street, Halton Hills, Ontario • L7G 2W1 • Glen Williams
