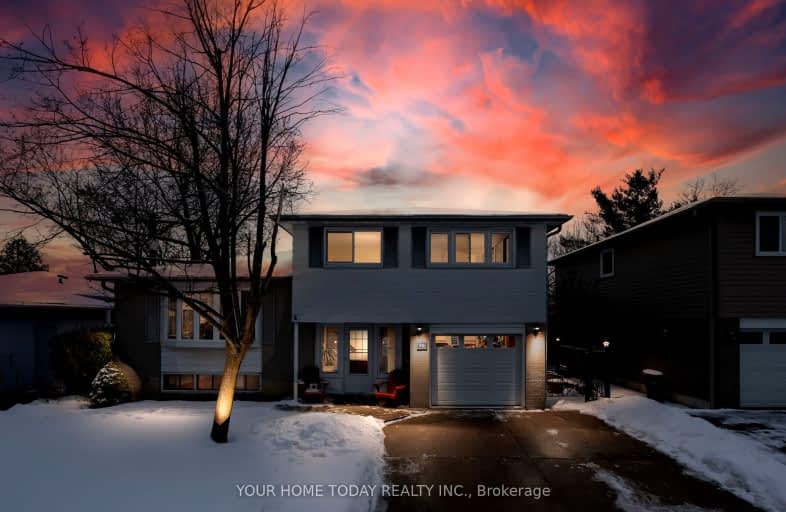Somewhat Walkable
- Some errands can be accomplished on foot.
Bikeable
- Some errands can be accomplished on bike.

Harrison Public School
Elementary: PublicSt Francis of Assisi Separate School
Elementary: CatholicCentennial Middle School
Elementary: PublicGeorge Kennedy Public School
Elementary: PublicSilver Creek Public School
Elementary: PublicSt Brigid School
Elementary: CatholicJean Augustine Secondary School
Secondary: PublicGary Allan High School - Halton Hills
Secondary: PublicParkholme School
Secondary: PublicChrist the King Catholic Secondary School
Secondary: CatholicGeorgetown District High School
Secondary: PublicSt Edmund Campion Secondary School
Secondary: Catholic-
Cedarvale Park
8th Line (Maple), Ontario 1.44km -
Cedarvale Park
MAIN St S, Halton Hills 1.68km -
Silver Creek Conservation Area
13500 Fallbrook Trail, Halton Hills ON 7.68km
-
TD Canada Trust ATM
361 Mountainview Rd S, Georgetown ON L7G 5X3 2.39km -
TD Canada Trust ATM
9435 Mississauga Rd, Brampton ON L6X 0Z8 7.08km -
Scotiabank
4519 Dundas St, Brampton ON L6Y 5X6 9.95km
- 2 bath
- 3 bed
- 1500 sqft
26 Confederation Street, Halton Hills, Ontario • L7G 3R6 • Glen Williams














