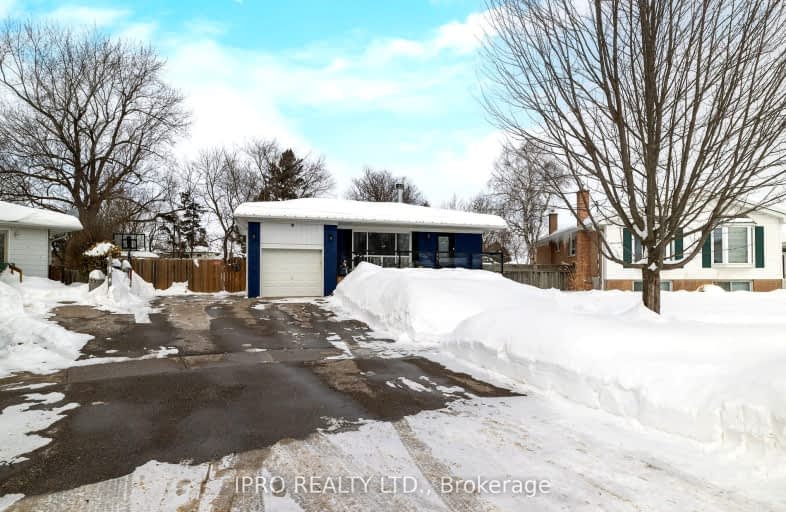Car-Dependent
- Most errands require a car.
Bikeable
- Some errands can be accomplished on bike.

Harrison Public School
Elementary: PublicSt Francis of Assisi Separate School
Elementary: CatholicCentennial Middle School
Elementary: PublicGeorge Kennedy Public School
Elementary: PublicSilver Creek Public School
Elementary: PublicSt Brigid School
Elementary: CatholicJean Augustine Secondary School
Secondary: PublicGary Allan High School - Halton Hills
Secondary: PublicParkholme School
Secondary: PublicChrist the King Catholic Secondary School
Secondary: CatholicGeorgetown District High School
Secondary: PublicSt Edmund Campion Secondary School
Secondary: Catholic-
Cedarvale Park
8th Line (Maple), Ontario 1.52km -
Jubilee Park
Niagara Trail / Hartwell Rd, Halton Hills ON 2.39km -
Fairhill Parkette
7.67km
-
Caledon Card Svc
11672 Trafalgar Rd, Georgetown ON L7G 4S4 3.32km -
PC Financial
3050 Argentia Rd (at Winston Churchill Blvd.), Mississauga ON L5N 8E1 10.64km -
Localcoin Bitcoin ATM - PIK N GO SHOPPE
10886 Hurontario St, Brampton ON L7A 3R9 11.35km
- 2 bath
- 3 bed
- 1500 sqft
26 Confederation Street, Halton Hills, Ontario • L7G 3R6 • Glen Williams














