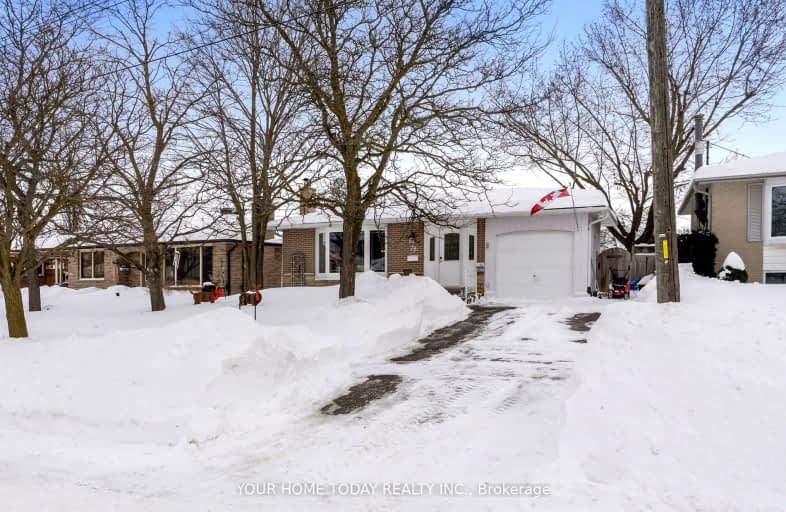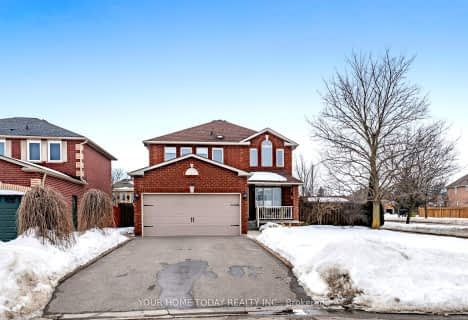
Harrison Public School
Elementary: PublicSt Francis of Assisi Separate School
Elementary: CatholicCentennial Middle School
Elementary: PublicGeorge Kennedy Public School
Elementary: PublicSilver Creek Public School
Elementary: PublicSt Brigid School
Elementary: CatholicJean Augustine Secondary School
Secondary: PublicGary Allan High School - Halton Hills
Secondary: PublicParkholme School
Secondary: PublicChrist the King Catholic Secondary School
Secondary: CatholicGeorgetown District High School
Secondary: PublicSt Edmund Campion Secondary School
Secondary: Catholic-
Cedarvale Park
8th Line (Maple), Ontario 1.45km -
Willow Park
Georgetown ON 2.92km -
Silver Creek Conservation Area
13500 Fallbrook Trail, Halton Hills ON 7.68km
-
Scotiabank
2267 Lakeshore Rd W, Brampton ON L6Y 1M1 8.53km -
Localcoin Bitcoin ATM - Punjab Grocers
550 Queen St W, Brampton ON L6X 3E1 10.29km -
CIBC
3105 Argentia Rd (Winston Churchill), Mississauga ON L5N 8P7 10.51km
- 2 bath
- 3 bed
- 1500 sqft
26 Confederation Street, Halton Hills, Ontario • L7G 3R6 • Glen Williams













