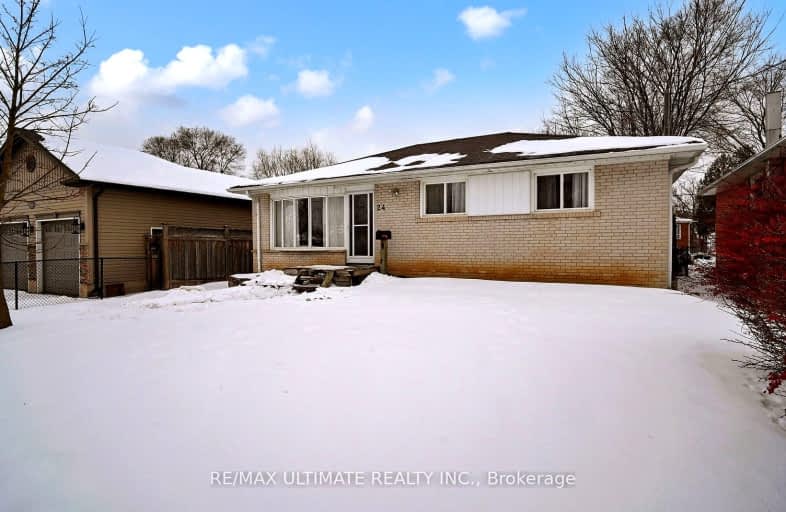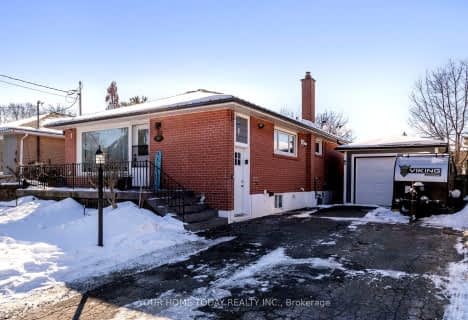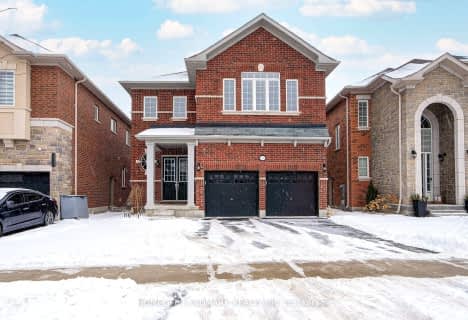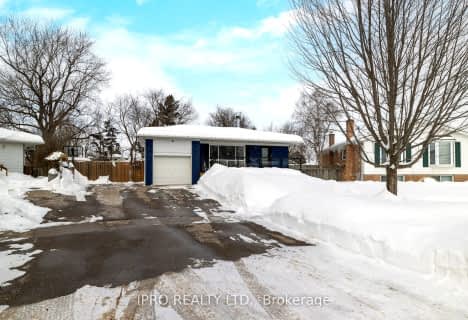Very Walkable
- Most errands can be accomplished on foot.
Bikeable
- Some errands can be accomplished on bike.

Harrison Public School
Elementary: PublicSt Francis of Assisi Separate School
Elementary: CatholicHoly Cross Catholic School
Elementary: CatholicCentennial Middle School
Elementary: PublicGeorge Kennedy Public School
Elementary: PublicSilver Creek Public School
Elementary: PublicJean Augustine Secondary School
Secondary: PublicGary Allan High School - Halton Hills
Secondary: PublicParkholme School
Secondary: PublicChrist the King Catholic Secondary School
Secondary: CatholicGeorgetown District High School
Secondary: PublicSt Edmund Campion Secondary School
Secondary: Catholic-
Silver Creek Conservation Area
13500 Fallbrook Trail, Halton Hills ON 6.89km -
Tobias Mason Park
3200 Cactus Gate, Mississauga ON L5N 8L6 11.84km -
Rotary Centennial Garden
Brampton ON 11.85km
-
Scotiabank
304 Guelph St, Georgetown ON L7G 4B1 1km -
Scotiabank
85 Dufay Rd, Brampton ON L7A 4J1 6.05km -
President's Choice Financial ATM
35 Worthington Ave, Brampton ON L7A 2Y7 8.38km
- 2 bath
- 3 bed
- 1500 sqft
26 Confederation Street, Halton Hills, Ontario • L7G 3R6 • Glen Williams






















