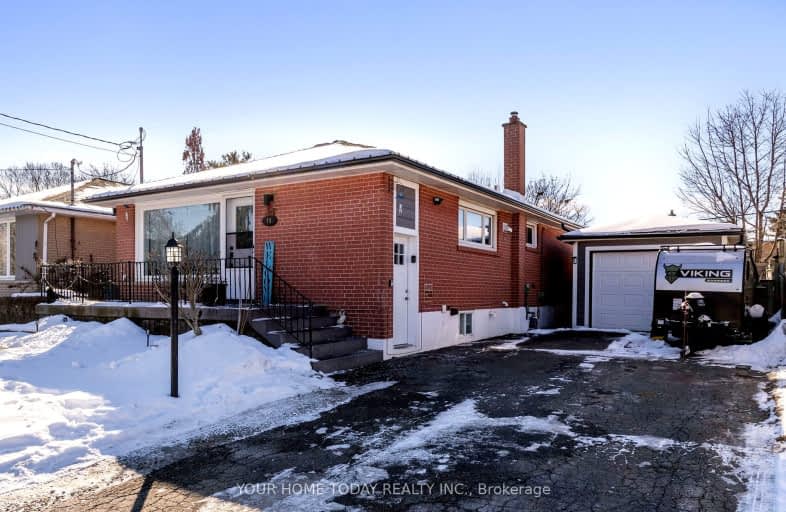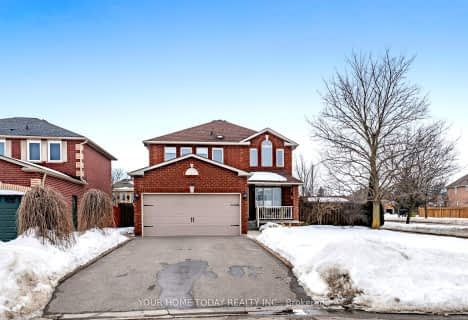Somewhat Walkable
- Some errands can be accomplished on foot.
61
/100
Bikeable
- Some errands can be accomplished on bike.
56
/100

ÉÉC du Sacré-Coeur-Georgetown
Elementary: Catholic
1.71 km
St Francis of Assisi Separate School
Elementary: Catholic
1.03 km
Centennial Middle School
Elementary: Public
1.32 km
George Kennedy Public School
Elementary: Public
0.36 km
St Brigid School
Elementary: Catholic
1.71 km
St Catherine of Alexandria Elementary School
Elementary: Catholic
1.47 km
Jean Augustine Secondary School
Secondary: Public
5.12 km
Gary Allan High School - Halton Hills
Secondary: Public
2.89 km
Parkholme School
Secondary: Public
7.46 km
Christ the King Catholic Secondary School
Secondary: Catholic
2.25 km
Georgetown District High School
Secondary: Public
3.16 km
St Edmund Campion Secondary School
Secondary: Catholic
6.84 km
-
Silver Creek Conservation Area
13500 Fallbrook Trail, Halton Hills ON 8.65km -
Tobias Mason Park
3200 Cactus Gate, Mississauga ON L5N 8L6 10.04km -
Meadowvale Conservation Area
1081 Old Derry Rd W (2nd Line), Mississauga ON L5B 3Y3 12.15km
-
TD Canada Trust Branch and ATM
9435 Mississauga Rd, Brampton ON L6X 0Z8 5.66km -
TD Bank Financial Group
8305 Financial Dr, Brampton ON L6Y 1M1 7.63km -
BMO Bank of Montreal
7540 Winston Churchill Blvd, Mississauga ON L5N 8E1 9.51km











