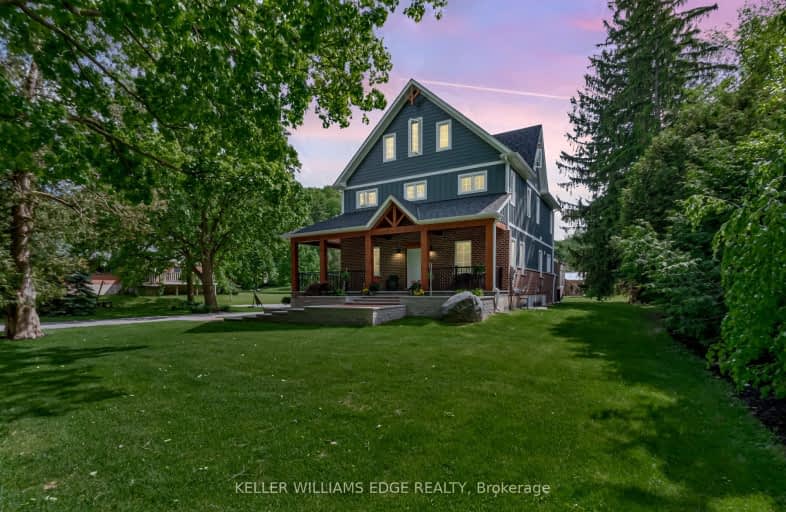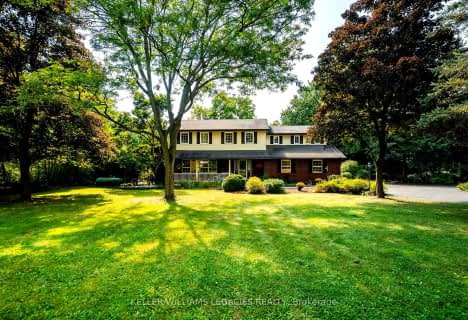Car-Dependent
- Almost all errands require a car.
Somewhat Bikeable
- Almost all errands require a car.

Joseph Gibbons Public School
Elementary: PublicHarrison Public School
Elementary: PublicGlen Williams Public School
Elementary: PublicPark Public School
Elementary: PublicHoly Cross Catholic School
Elementary: CatholicCentennial Middle School
Elementary: PublicJean Augustine Secondary School
Secondary: PublicGary Allan High School - Halton Hills
Secondary: PublicParkholme School
Secondary: PublicChrist the King Catholic Secondary School
Secondary: CatholicGeorgetown District High School
Secondary: PublicSt Edmund Campion Secondary School
Secondary: Catholic-
Cedarvale Park
8th Line (Maple), Ontario 1.99km -
Chinguacousy lions club water tower park
10.56km -
Gage Park
2 Wellington St W (at Wellington St. E), Brampton ON L6Y 4R2 13.38km
-
Tandia Financial Credit Union
187 Guelph St (at Rexway Dr.), Georgetown ON L7G 4A1 1.95km -
Scotiabank
85 Dufay Rd, Brampton ON L7A 4J1 6.43km -
Scotiabank
9483 Mississauga Rd, Brampton ON L6X 0Z8 8.56km
- 4 bath
- 5 bed
- 3000 sqft
12282 Eighth Line, Halton Hills, Ontario • L7G 4S4 • Halton Hills



