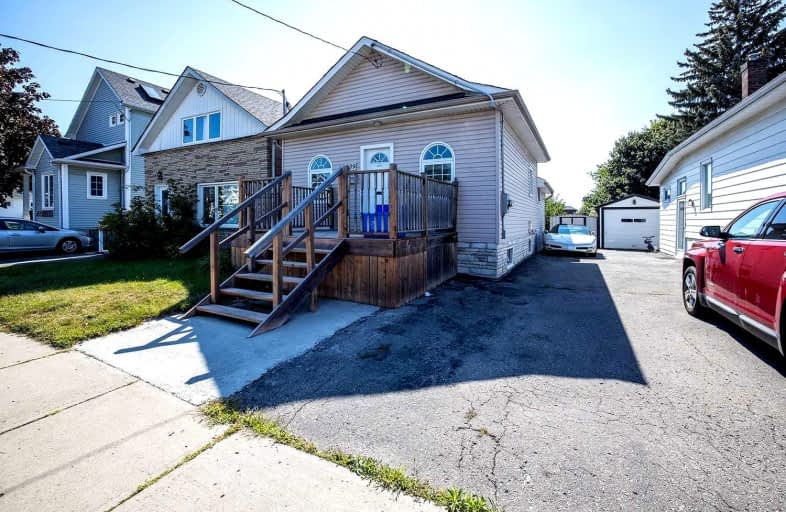Note: Property is not currently for sale or for rent.

-
Type: Detached
-
Style: Bungalow
-
Lot Size: 29.99 x 129.42 Feet
-
Age: No Data
-
Taxes: $2,936 per year
-
Days on Site: 4 Days
-
Added: Sep 08, 2021 (4 days on market)
-
Updated:
-
Last Checked: 3 months ago
-
MLS®#: E5362485
-
Listed By: Right at home realty inc., brokerage
Here Is Your Chance To Get Into The Market! 3-1 Bedroom W/Sep Entrance To Basement. High Efficient Gas Furnace 09, Central Air 09, Some New Windows/Doors, Extra Layer Of Exterior Insulation With New Siding, Eavestrough, Soffit And Fascia Professionally Done By Home Depot In 09. Two Tier Rear Deck 2013, Front Deck 2009
Extras
Legal Description: Legal Cont'd: Lt 80 Pl 178 East Whitby; Pt Lt 237 Pl 178 East Whitby As In Os183271 ; T/W Os183271, S/T Os183271; City Of Oshawa. Please Note This Home Is Being Sold As-Is Where Is With No Representation Or Warranties.
Property Details
Facts for 339 Pine Avenue, Oshawa
Status
Days on Market: 4
Last Status: Sold
Sold Date: Sep 12, 2021
Closed Date: Nov 08, 2021
Expiry Date: Jan 07, 2022
Sold Price: $540,000
Unavailable Date: Sep 12, 2021
Input Date: Sep 08, 2021
Property
Status: Sale
Property Type: Detached
Style: Bungalow
Area: Oshawa
Community: Vanier
Availability Date: Immed
Inside
Bedrooms: 3
Bedrooms Plus: 1
Bathrooms: 1
Kitchens: 1
Rooms: 5
Den/Family Room: No
Air Conditioning: Central Air
Fireplace: No
Laundry Level: Lower
Central Vacuum: N
Washrooms: 1
Building
Basement: Full
Basement 2: Sep Entrance
Heat Type: Forced Air
Heat Source: Gas
Exterior: Vinyl Siding
UFFI: No
Water Supply: Municipal
Special Designation: Unknown
Retirement: N
Parking
Driveway: Mutual
Garage Type: None
Covered Parking Spaces: 2
Total Parking Spaces: 2
Fees
Tax Year: 2021
Tax Legal Description: See Comments
Taxes: $2,936
Land
Cross Street: Park And King
Municipality District: Oshawa
Fronting On: South
Pool: None
Sewer: Sewers
Lot Depth: 129.42 Feet
Lot Frontage: 29.99 Feet
Lot Irregularities: 30.05 Ft X 129.64Ft X
Rooms
Room details for 339 Pine Avenue, Oshawa
| Type | Dimensions | Description |
|---|---|---|
| Kitchen Main | - | |
| Living Main | - | |
| Master Main | - | |
| 2nd Br Main | - | |
| 3rd Br Main | - | |
| 4th Br Lower | - |
| XXXXXXXX | XXX XX, XXXX |
XXXX XXX XXXX |
$XXX,XXX |
| XXX XX, XXXX |
XXXXXX XXX XXXX |
$XXX,XXX |
| XXXXXXXX XXXX | XXX XX, XXXX | $540,000 XXX XXXX |
| XXXXXXXX XXXXXX | XXX XX, XXXX | $349,900 XXX XXXX |

College Hill Public School
Elementary: PublicÉÉC Corpus-Christi
Elementary: CatholicSt Thomas Aquinas Catholic School
Elementary: CatholicWoodcrest Public School
Elementary: PublicWaverly Public School
Elementary: PublicSt Christopher Catholic School
Elementary: CatholicDCE - Under 21 Collegiate Institute and Vocational School
Secondary: PublicFather Donald MacLellan Catholic Sec Sch Catholic School
Secondary: CatholicDurham Alternative Secondary School
Secondary: PublicMonsignor Paul Dwyer Catholic High School
Secondary: CatholicR S Mclaughlin Collegiate and Vocational Institute
Secondary: PublicO'Neill Collegiate and Vocational Institute
Secondary: Public

