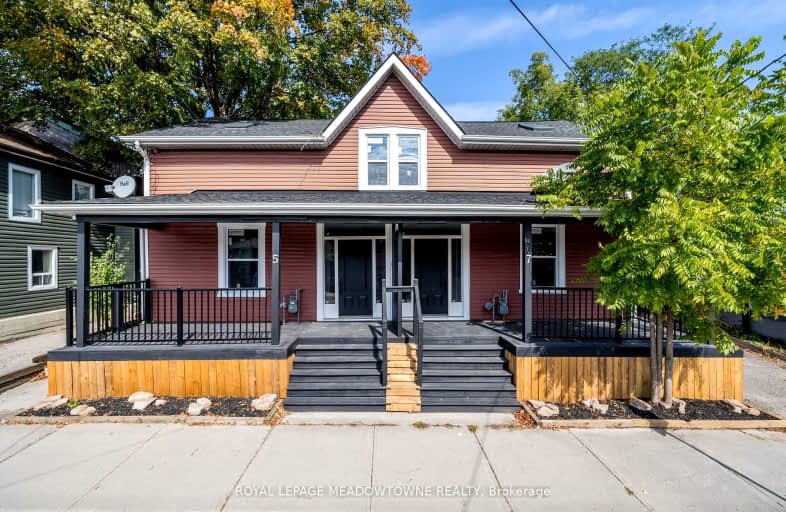Very Walkable
- Most errands can be accomplished on foot.
85
/100
Somewhat Bikeable
- Most errands require a car.
45
/100

Joseph Gibbons Public School
Elementary: Public
0.79 km
Harrison Public School
Elementary: Public
1.64 km
Glen Williams Public School
Elementary: Public
2.03 km
Park Public School
Elementary: Public
0.81 km
Stewarttown Middle School
Elementary: Public
2.64 km
Holy Cross Catholic School
Elementary: Catholic
0.81 km
Jean Augustine Secondary School
Secondary: Public
8.39 km
Gary Allan High School - Halton Hills
Secondary: Public
0.85 km
Acton District High School
Secondary: Public
8.50 km
Christ the King Catholic Secondary School
Secondary: Catholic
1.51 km
Georgetown District High School
Secondary: Public
0.58 km
St Edmund Campion Secondary School
Secondary: Catholic
9.21 km
-
Lina Marino Park
105 Valleywood Blvd, Caledon ON 13.03km -
Tobias Mason Park
3200 Cactus Gate, Mississauga ON L5N 8L6 13.39km -
Trudeau Park
15.16km
-
RBC Royal Bank
232 Guelph St, Halton Hills ON L7G 4B1 2.06km -
TD Bank Financial Group
231 Guelph St, Georgetown ON L7G 4A8 2.48km -
TD Bank Financial Group
361 Mountainview Rd S (at Argyll Rd.), Georgetown ON L7G 5X3 4.59km


