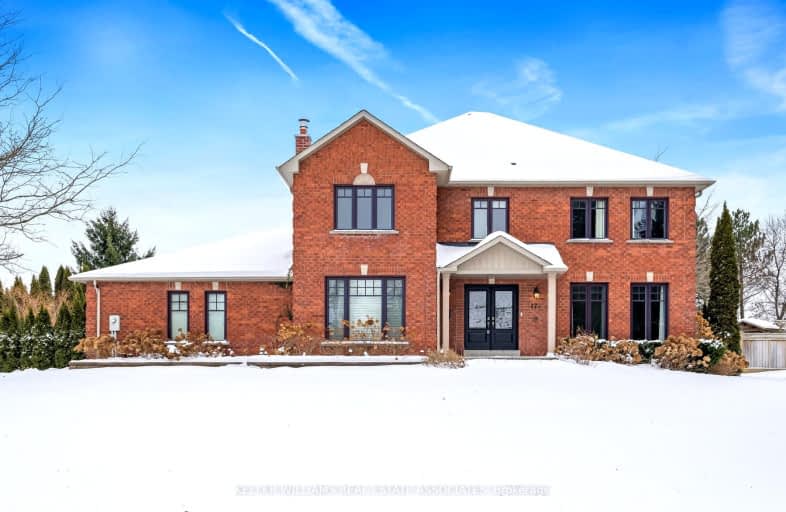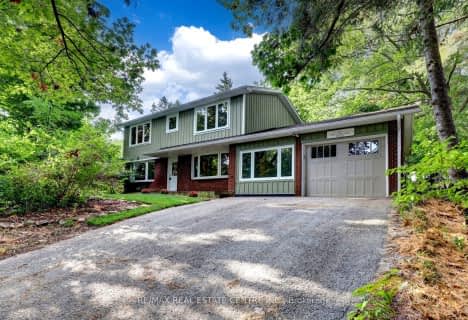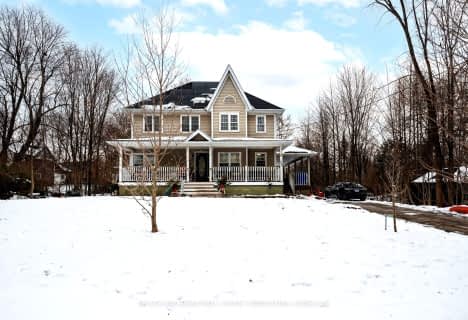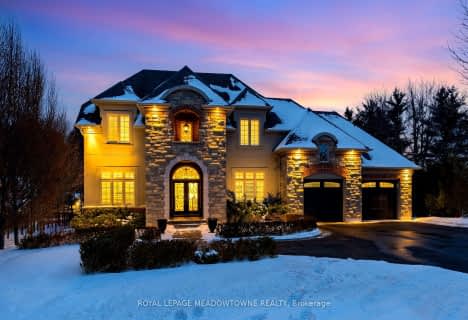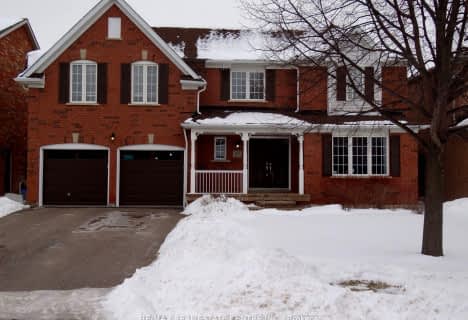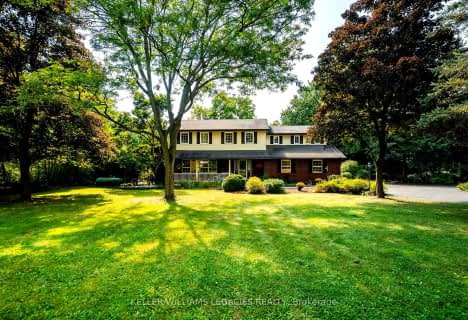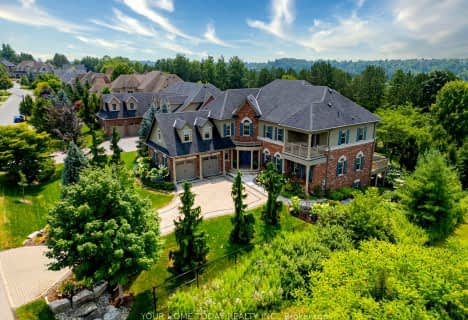Car-Dependent
- Almost all errands require a car.
Somewhat Bikeable
- Most errands require a car.

Joseph Gibbons Public School
Elementary: PublicHarrison Public School
Elementary: PublicGlen Williams Public School
Elementary: PublicPark Public School
Elementary: PublicStewarttown Middle School
Elementary: PublicHoly Cross Catholic School
Elementary: CatholicJean Augustine Secondary School
Secondary: PublicGary Allan High School - Halton Hills
Secondary: PublicActon District High School
Secondary: PublicChrist the King Catholic Secondary School
Secondary: CatholicGeorgetown District High School
Secondary: PublicSt Edmund Campion Secondary School
Secondary: Catholic-
Appalachian Public Drink House
68 Main Street N, Moore Park Plaza, Halton Hills, ON L7G 3H5 0.94km -
Copper Kettle Pub
517 Main Street, Glen Williams, ON L7G 3S9 1.31km -
The St-George Bar & Grill
7 Main Street N, Georgetown, ON L7G 3G9 1.36km
-
Main St. Market
572 Main Street, Glen Williams, ON L7G 3T6 1.65km -
Sugar Shack Cafe and Desserts
78 Main Street S, Halton Hills, ON L7G 3G3 1.73km -
Silvercreek Coffee House
112 Main St S, Halton Hills, ON L7G 3E5 1.81km
-
GoodLife Fitness
65 Sinclair Ave, Georgetown, ON L7G 4X4 3.73km -
Anytime Fitness
380 Mountainview Rd S, Georgetown, ON L7G 0L5 6.05km -
5 Elements Yoga & Pilates
12186 8 Line, Georgetown, ON L7G 4S4 0.46km
-
Walk in Clinic & IDA Pharmacy - King Cove Place
156 Guelph Street,, Unit 4, Halton Hills, ON L7G 4A6 2.65km -
Shoppers Drug Mart
265 Guelph Street, Unit A, Georgetown, ON L7G 4B1 3.84km -
MedBox Rx Pharmacy
7-9525 Mississauga Road, Brampton, ON L6X 0Z8 9.73km
-
Joe's Great Pizza
72C Main Street N, Georgetown, ON L7G 3H3 0.91km -
Neptun European Food & Deli
78 Main Street N, Georgetown, ON L7G 3H3 0.87km -
Appalachian Public Drink House
68 Main Street N, Moore Park Plaza, Halton Hills, ON L7G 3H5 0.94km
-
Halton Hills Shopping Centre
235 Guelph Street, Halton Hills, ON L7G 4A8 3.58km -
Georgetown Market Place
280 Guelph St, Georgetown, ON L7G 4B1 3.71km -
Michael Kors
13850 Steeles Av, Space503, Georgetown, ON L7G 5G2 2.65km
-
McMaster's Meat & Deli
110 Main Street South, Georgetown, ON L7G 3E4 1.8km -
Real Canadian Superstore
171 Guelph Street, Georgetown, ON L7G 4A1 2.76km -
M&M Food Market
211 Guelph St, Halton Hills, ON L7G 5B5 3.24km
-
LCBO
31 Worthington Avenue, Brampton, ON L7A 2Y7 9.98km -
The Beer Store
11 Worthington Avenue, Brampton, ON L7A 2Y7 10.18km -
LCBO
170 Sandalwood Pky E, Brampton, ON L6Z 1Y5 13.54km
-
CARSTAR Georgetown Appraisal Centre
33 Mountainview Rd N, Georgetown, ON L7G 4J7 2.8km -
Georgetown Kia
15 Mountainview Road, Georgetown, ON L7G 4T3 2.97km -
Brooks Heating & Air
55 Sinclair Ave, #4, Georgetown, ON L7G 4X4 3.7km
-
Garden Square
12 Main Street N, Brampton, ON L6V 1N6 14.55km -
Rose Theatre Brampton
1 Theatre Lane, Brampton, ON L6V 0A3 14.55km -
Cineplex Cinemas - Milton
1175 Maple Avenue, Milton, ON L9T 0A5 14.91km
-
Halton Hills Public Library
9 Church Street, Georgetown, ON L7G 2A3 1.87km -
Brampton Library - Four Corners Branch
65 Queen Street E, Brampton, ON L6W 3L6 14.76km -
Milton Public Library
1010 Main Street E, Milton, ON L9T 6P7 16.01km
-
Georgetown Hospital
1 Princess Anne Drive, Georgetown, ON L7G 2B8 2.07km -
Walk in Clinic & IDA Pharmacy - King Cove Place
156 Guelph Street,, Unit 4, Halton Hills, ON L7G 4A6 2.65km -
AlphaCare
308 Guelph Street, Georgetown, ON L7G 4B1 3.78km
-
Lina Marino Park
105 Valleywood Blvd, Caledon ON 12.61km -
Tobias Mason Park
3200 Cactus Gate, Mississauga ON L5N 8L6 14.7km -
White Spruce Dog Park
14.73km
-
TD Canada Trust Branch and ATM
10998 Chinguacousy Rd, Brampton ON L7A 0P1 9.55km -
TD Bank Financial Group
10998 Chinguacousy Rd, Brampton ON L7A 0P1 9.56km -
RBC Royal Bank
9495 Mississauga Rd, Brampton ON L6X 0Z8 9.98km
- 2 bath
- 4 bed
- 3500 sqft
13061 Eighth Line, Halton Hills, Ontario • L7G 4S4 • Halton Hills
- 4 bath
- 5 bed
- 3000 sqft
12282 Eighth Line, Halton Hills, Ontario • L7G 4S4 • Halton Hills
- 5 bath
- 4 bed
- 3500 sqft
Lot 3 Newman Place, Halton Hills, Ontario • L7G 4S4 • Georgetown
- 4 bath
- 4 bed
- 3500 sqft
52 Gamble Street, Halton Hills, Ontario • L2G 0P3 • Glen Williams
- 2 bath
- 4 bed
- 2500 sqft
11515 22 Sideroad, Halton Hills, Ontario • L0P 1H0 • Halton Hills
- 4 bath
- 4 bed
- 3500 sqft
83 Barraclough Boulevard, Halton Hills, Ontario • L7G 0E6 • Glen Williams
