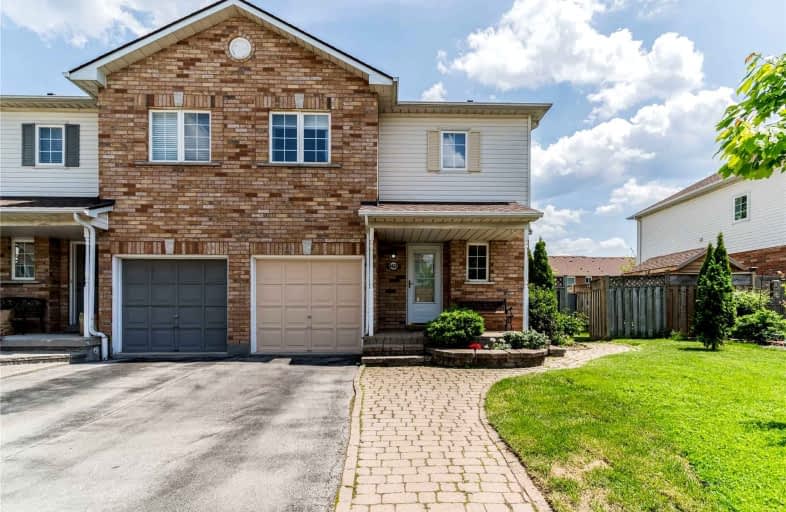
Ryerson Public School
Elementary: Public
2.30 km
St Raphaels Separate School
Elementary: Catholic
1.79 km
Pauline Johnson Public School
Elementary: Public
0.49 km
Ascension Separate School
Elementary: Catholic
1.37 km
Frontenac Public School
Elementary: Public
1.04 km
Pineland Public School
Elementary: Public
1.49 km
Gary Allan High School - SCORE
Secondary: Public
2.39 km
Gary Allan High School - Bronte Creek
Secondary: Public
3.18 km
Gary Allan High School - Burlington
Secondary: Public
3.13 km
Robert Bateman High School
Secondary: Public
1.21 km
Assumption Roman Catholic Secondary School
Secondary: Catholic
2.87 km
Nelson High School
Secondary: Public
1.35 km









