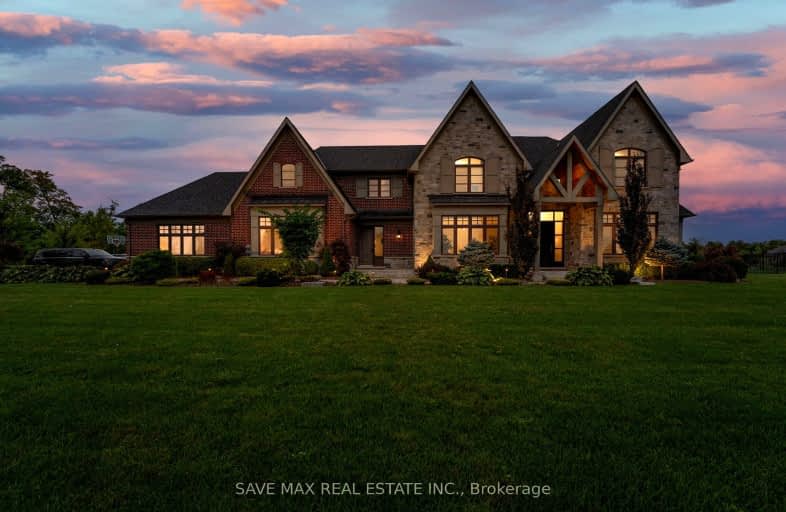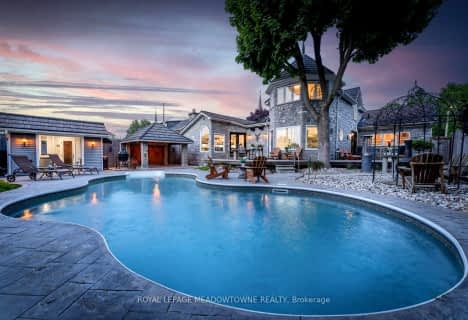Car-Dependent
- Almost all errands require a car.
Somewhat Bikeable
- Most errands require a car.

Joseph Gibbons Public School
Elementary: PublicLimehouse Public School
Elementary: PublicHarrison Public School
Elementary: PublicPark Public School
Elementary: PublicStewarttown Middle School
Elementary: PublicHoly Cross Catholic School
Elementary: CatholicJean Augustine Secondary School
Secondary: PublicGary Allan High School - Halton Hills
Secondary: PublicActon District High School
Secondary: PublicChrist the King Catholic Secondary School
Secondary: CatholicGeorgetown District High School
Secondary: PublicSt Edmund Campion Secondary School
Secondary: Catholic-
Shepherd's Crook
86 Main Street S, Georgetown, ON L7G 3E4 2.24km -
Uncorked On Main
72 Main Street S, Halton Hills, ON L7G 3G3 2.25km -
The St-George Bar & Grill
7 Main Street N, Georgetown, ON L7G 3G9 2.31km
-
Sugar Shack Cafe and Desserts
78 Main Street S, Halton Hills, ON L7G 3G3 2.24km -
Silvercreek Coffee House
112 Main St S, Halton Hills, ON L7G 3E5 2.25km -
Southpaw Coffee Bar and Cafe
221 Miller Drive, Georgetown, ON L7G 6G4 3.76km
-
GoodLife Fitness
65 Sinclair Ave, Georgetown, ON L7G 4X4 4.59km -
Anytime Fitness
380 Mountainview Rd S, Georgetown, ON L7G 0L5 5.6km -
5 Elements Yoga & Pilates
12186 8 Line, Georgetown, ON L7G 4S4 2.83km
-
Walk in Clinic & IDA Pharmacy - King Cove Place
156 Guelph Street,, Unit 4, Halton Hills, ON L7G 4A6 3.41km -
Shoppers Drug Mart
265 Guelph Street, Unit A, Georgetown, ON L7G 4B1 4.57km -
MedBox Rx Pharmacy
7-9525 Mississauga Road, Brampton, ON L6X 0Z8 10.7km
-
Bistro Georgetown
1 Princess Anne Drive, Georgetown, ON L7G 2B5 1.5km -
Sugar Shack Cafe and Desserts
78 Main Street S, Halton Hills, ON L7G 3G3 2.24km -
Imai Japanese Cuisine
98-B Main Street S, Halton Hills, ON L7G 3E5 2.24km
-
Halton Hills Shopping Centre
235 Guelph Street, Halton Hills, ON L7G 4A8 4.31km -
Georgetown Market Place
280 Guelph St, Georgetown, ON L7G 4B1 4.41km -
Michael Kors
13850 Steeles Av, Space503, Georgetown, ON L7G 5G2 1.32km
-
Real Canadian Superstore
171 Guelph Street, Georgetown, ON L7G 4A1 3.54km -
Food Basics
235 Guelph Street, Georgetown, ON L7G 4A8 4.31km -
Metro
367 Mountainview Rd S, Georgetown, ON L7G 5X3 5.58km
-
LCBO
31 Worthington Avenue, Brampton, ON L7A 2Y7 11.64km -
The Beer Store
11 Worthington Avenue, Brampton, ON L7A 2Y7 11.82km -
LCBO
830 Main St E, Milton, ON L9T 0J4 13.65km
-
CARSTAR Georgetown Appraisal Centre
33 Mountainview Rd N, Georgetown, ON L7G 4J7 3.74km -
Georgetown Kia
15 Mountainview Road, Georgetown, ON L7G 4T3 3.83km -
Brooks Heating & Air
55 Sinclair Ave, Unit 4, Georgetown, ON L7G 4X4 4.55km
-
Cineplex Cinemas - Milton
1175 Maple Avenue, Milton, ON L9T 0A5 12.48km -
Milton Players Theatre Group
295 Alliance Road, Milton, ON L9T 4W8 12.98km -
Garden Square
12 Main Street N, Brampton, ON L6V 1N6 16.02km
-
Halton Hills Public Library
9 Church Street, Georgetown, ON L7G 2A3 2.2km -
Milton Public Library
1010 Main Street E, Milton, ON L9T 6P7 13.57km -
Meadowvale Branch Library
6677 Meadowvale Town Centre Circle, Mississauga, ON L5N 2R5 16.12km
-
Georgetown Hospital
1 Princess Anne Drive, Georgetown, ON L7G 2B8 1.5km -
Walk in Clinic & IDA Pharmacy - King Cove Place
156 Guelph Street,, Unit 4, Halton Hills, ON L7G 4A6 3.41km -
Genesis Walk-In and Family Clinic
221 Miller Drive, Georgetown, ON L7G 6N2 3.76km
-
Worthington Park
Brampton ON 11.52km -
Major William Sharpe Park
Brampton ON 13.09km -
Tobias Mason Park
3200 Cactus Gate, Mississauga ON L5N 8L6 13.83km
-
TD Canada Trust ATM
252 Queen St E, Acton ON L7J 1P6 6.81km -
BMO Bank of Montreal
21 Mill St W, Halton Hills ON L7J 1G3 7.76km -
Scotiabank
9483 Mississauga Rd, Brampton ON L6X 0Z8 10.77km








