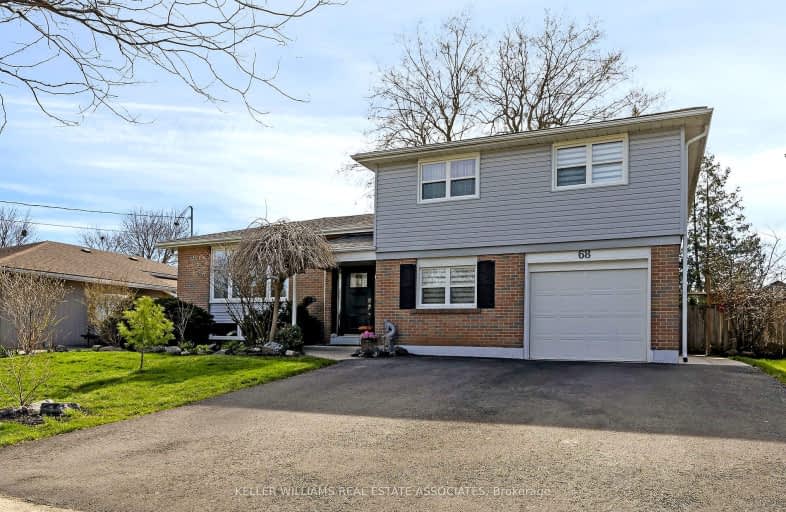Car-Dependent
- Most errands require a car.
42
/100
Somewhat Bikeable
- Most errands require a car.
46
/100

Joseph Gibbons Public School
Elementary: Public
0.30 km
Harrison Public School
Elementary: Public
2.57 km
Glen Williams Public School
Elementary: Public
1.86 km
Park Public School
Elementary: Public
1.35 km
Stewarttown Middle School
Elementary: Public
3.31 km
Holy Cross Catholic School
Elementary: Catholic
1.74 km
Jean Augustine Secondary School
Secondary: Public
9.14 km
Gary Allan High School - Halton Hills
Secondary: Public
1.76 km
Acton District High School
Secondary: Public
7.73 km
Christ the King Catholic Secondary School
Secondary: Catholic
2.40 km
Georgetown District High School
Secondary: Public
1.49 km
St Edmund Campion Secondary School
Secondary: Catholic
9.75 km
-
Lina Marino Park
105 Valleywood Blvd, Caledon ON 13.24km -
Tobias Mason Park
3200 Cactus Gate, Mississauga ON L5N 8L6 14.31km -
Kinsmen Park
180 Wilson Dr, Milton ON L9T 3J9 15.14km
-
RBC Royal Bank
232 Guelph St, Halton Hills ON L7G 4B1 2.95km -
TD Bank Financial Group
231 Guelph St, Georgetown ON L7G 4A8 3.36km -
TD Canada Trust ATM
231 Guelph St, Georgetown ON L7G 4A8 3.36km



