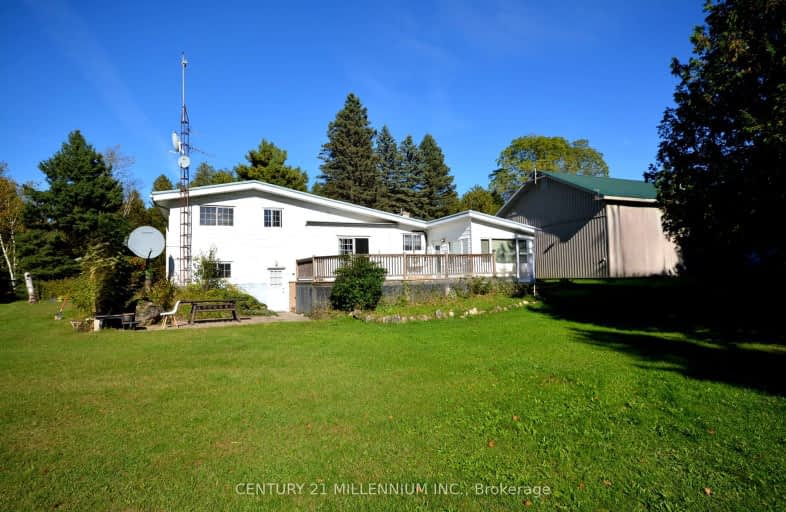Car-Dependent
- Almost all errands require a car.
2
/100
Somewhat Bikeable
- Almost all errands require a car.
17
/100

Joseph Gibbons Public School
Elementary: Public
4.00 km
Limehouse Public School
Elementary: Public
0.34 km
Park Public School
Elementary: Public
4.33 km
Robert Little Public School
Elementary: Public
4.82 km
St Joseph's School
Elementary: Catholic
5.18 km
McKenzie-Smith Bennett
Elementary: Public
3.87 km
Jean Augustine Secondary School
Secondary: Public
13.07 km
Gary Allan High School - Halton Hills
Secondary: Public
5.48 km
Acton District High School
Secondary: Public
3.99 km
Bishop Paul Francis Reding Secondary School
Secondary: Catholic
15.50 km
Christ the King Catholic Secondary School
Secondary: Catholic
6.14 km
Georgetown District High School
Secondary: Public
5.22 km
-
Melanie Park
Milton ON 14.72km -
Hilton Falls Conservation Area
4985 Campbellville Side Rd, Milton ON L0P 1B0 14.87km -
Kinsmen Park
180 Wilson Dr, Milton ON L9T 3J9 15.14km
-
Scotiabank
304 Guelph St, Georgetown ON L7G 4B1 7.22km -
TD Bank Financial Group
361 Mountainview Rd S (at Argyll Rd.), Georgetown ON L7G 5X3 8.55km -
Scotiabank
9483 Mississauga Rd, Brampton ON L6X 0Z8 13.66km


