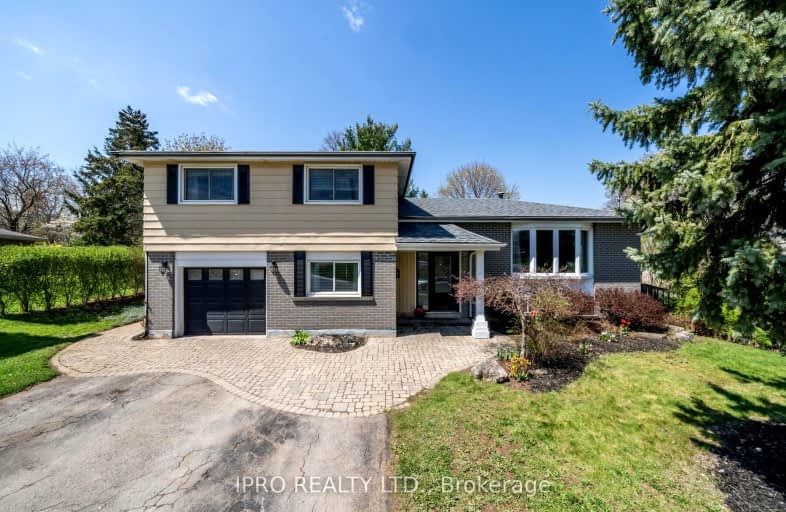Car-Dependent
- Most errands require a car.
Somewhat Bikeable
- Most errands require a car.

Joseph Gibbons Public School
Elementary: PublicHarrison Public School
Elementary: PublicGlen Williams Public School
Elementary: PublicPark Public School
Elementary: PublicStewarttown Middle School
Elementary: PublicHoly Cross Catholic School
Elementary: CatholicJean Augustine Secondary School
Secondary: PublicGary Allan High School - Halton Hills
Secondary: PublicActon District High School
Secondary: PublicChrist the King Catholic Secondary School
Secondary: CatholicGeorgetown District High School
Secondary: PublicSt Edmund Campion Secondary School
Secondary: Catholic-
Lina Marino Park
105 Valleywood Blvd, Caledon ON 13.52km -
Tobias Mason Park
3200 Cactus Gate, Mississauga ON L5N 8L6 14.22km -
Knight Trail Park
1215 KNIGHT Trl 14.26km
-
RBC Royal Bank
232 Guelph St, Halton Hills ON L7G 4B1 2.99km -
TD Bank Financial Group
231 Guelph St, Georgetown ON L7G 4A8 3.4km -
TD Canada Trust Branch and ATM
361 Mountainview Rd S, Georgetown ON L7G 5X3 5.46km
- 2 bath
- 4 bed
- 1500 sqft
62 Joycelyn Crescent, Halton Hills, Ontario • L7G 2S4 • Georgetown






