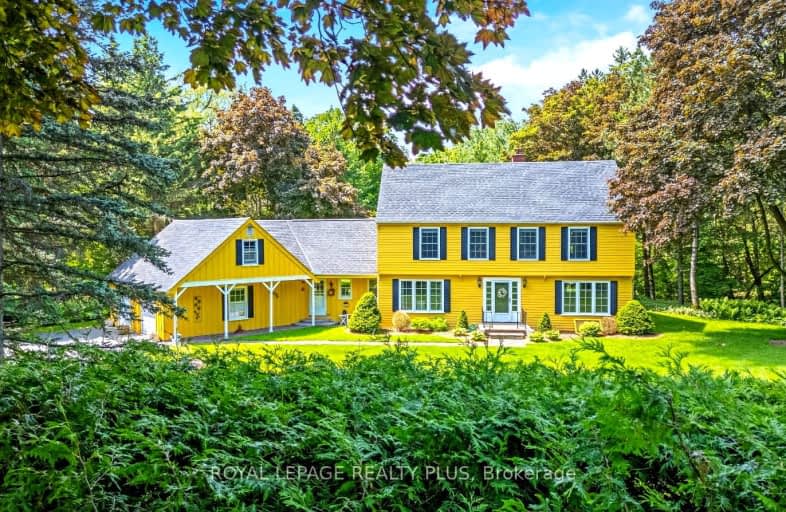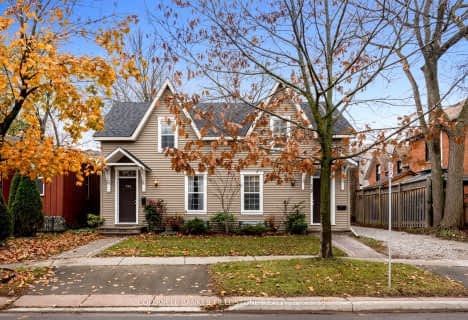Car-Dependent
- Almost all errands require a car.
Somewhat Bikeable
- Most errands require a car.

Joseph Gibbons Public School
Elementary: PublicHarrison Public School
Elementary: PublicGlen Williams Public School
Elementary: PublicPark Public School
Elementary: PublicStewarttown Middle School
Elementary: PublicHoly Cross Catholic School
Elementary: CatholicJean Augustine Secondary School
Secondary: PublicGary Allan High School - Halton Hills
Secondary: PublicActon District High School
Secondary: PublicChrist the King Catholic Secondary School
Secondary: CatholicGeorgetown District High School
Secondary: PublicSt Edmund Campion Secondary School
Secondary: Catholic-
Silver Creek Conservation Area
13500 Fallbrook Trail, Halton Hills ON 3.74km -
Lina Marino Park
105 Valleywood Blvd, Caledon ON 12.91km -
Tobias Mason Park
3200 Cactus Gate, Mississauga ON L5N 8L6 15.24km
-
Scotiabank
304 Guelph St, Georgetown ON L7G 4B1 4.29km -
TD Canada Trust ATM
252 Queen St E, Acton ON L7J 1P6 7.65km -
TD Canada Trust ATM
10998 Chinguacousy Rd, Brampton ON L7A 0P1 9.95km
- 2 bath
- 4 bed
- 3500 sqft
13061 Eighth Line, Halton Hills, Ontario • L7G 4S4 • Halton Hills
- 5 bath
- 4 bed
- 3500 sqft
Lot 3 Newman Place, Halton Hills, Ontario • L7G 4S4 • Georgetown
- 2 bath
- 4 bed
- 2500 sqft
11515 22 Sideroad, Halton Hills, Ontario • L0P 1H0 • Halton Hills
- 4 bath
- 5 bed
- 2500 sqft
40 Arborglen Drive, Halton Hills, Ontario • L7G 6L2 • Georgetown
- 4 bath
- 4 bed
- 2500 sqft
6 Credit Street, Halton Hills, Ontario • L7G 2W1 • Glen Williams









