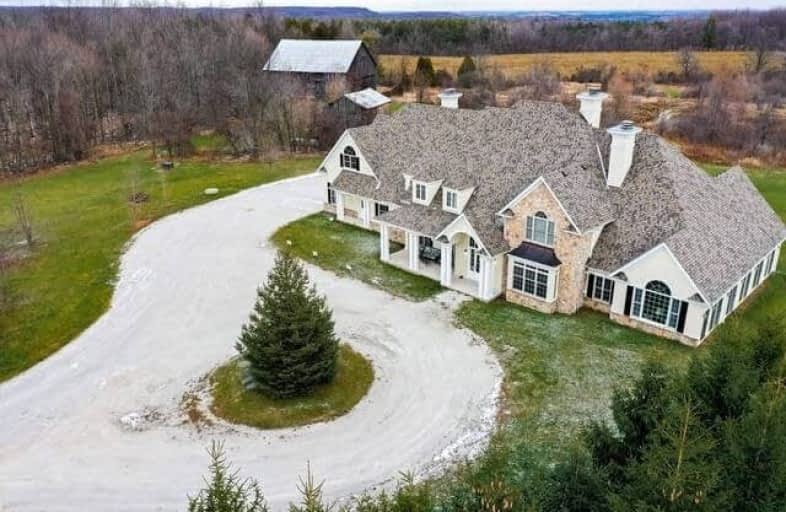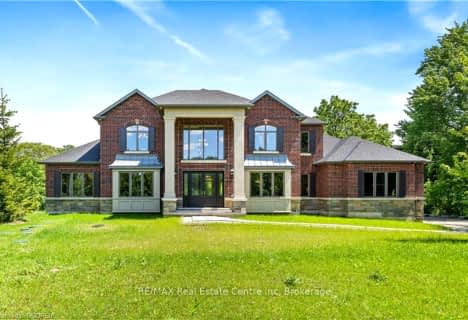Sold on Jun 30, 2021
Note: Property is not currently for sale or for rent.

-
Type: Detached
-
Style: 2-Storey
-
Size: 5000 sqft
-
Lot Size: 2008 x 2260 Feet
-
Age: 6-15 years
-
Taxes: $14,125 per year
-
Days on Site: 211 Days
-
Added: Nov 30, 2020 (6 months on market)
-
Updated:
-
Last Checked: 3 months ago
-
MLS®#: W5003052
-
Listed By: Keller williams real estate associates, brokerage
Unique Custom Built Country Estate In A+ Location On The Niagara Escarpment. Known Locally As Stone Edge Estate. A Beautiful Home Currently Operating As A B&B. Handicap/Wheelchair Accessible With An Elevator, Indoor Pool And Hot Tub, Separate Apt Above Garage And Business Centre On The Lower Level. Situated On 96+ Areas Under Nec And Cvc Jurisdiction. Beautiful Views. Each Bedroom On The 2nd Floor Has An Ensuite Bath.
Extras
Pls See Attached Additional Rm Info. Main Flr: Fridge, Stove, Microwave, Dw, Washer/Dryer. Upper: Kitchen, Fridge, Dw, Washer/Dryer, All Elf's. All Window Coverings. 2 Hwt, All Pool Equipment, Gdo's & Remotes, Central Vac, Water Treatment.
Property Details
Facts for 13951 9 Line, Halton Hills
Status
Days on Market: 211
Last Status: Sold
Sold Date: Jun 30, 2021
Closed Date: Sep 30, 2021
Expiry Date: Nov 30, 2021
Sold Price: $3,650,000
Unavailable Date: Jun 30, 2021
Input Date: Nov 30, 2020
Property
Status: Sale
Property Type: Detached
Style: 2-Storey
Size (sq ft): 5000
Age: 6-15
Area: Halton Hills
Community: Rural Halton Hills
Availability Date: 90-120 Days
Inside
Bedrooms: 5
Bedrooms Plus: 1
Bathrooms: 9
Kitchens: 1
Kitchens Plus: 1
Rooms: 15
Den/Family Room: Yes
Air Conditioning: Central Air
Fireplace: Yes
Laundry Level: Main
Central Vacuum: Y
Washrooms: 9
Utilities
Electricity: Yes
Gas: No
Cable: No
Telephone: Available
Building
Basement: Part Fin
Heat Type: Water
Heat Source: Propane
Exterior: Stone
Exterior: Stucco/Plaster
Elevator: Y
UFFI: No
Water Supply Type: Drilled Well
Water Supply: Well
Physically Handicapped-Equipped: Y
Special Designation: Other
Other Structures: Barn
Other Structures: Drive Shed
Parking
Driveway: Private
Garage Spaces: 3
Garage Type: Attached
Covered Parking Spaces: 20
Total Parking Spaces: 23
Fees
Tax Year: 2020
Tax Legal Description: Pt Lot 30, Con 10 Esq, As In 830863; Halton Hills
Taxes: $14,125
Highlights
Feature: Clear View
Feature: Grnbelt/Conserv
Feature: Ravine
Feature: Rolling
Feature: Wooded/Treed
Land
Cross Street: Ninth Lne S Of Erin/
Municipality District: Halton Hills
Fronting On: East
Pool: Indoor
Sewer: Septic
Lot Depth: 2260 Feet
Lot Frontage: 2008 Feet
Lot Irregularities: 2014(E), 2244(N) 96.4
Acres: 50-99.99
Zoning: Agricultural/ Re
Waterfront: None
Additional Media
- Virtual Tour: https://unbranded.mediatours.ca/property/13951-9th-line-georgetown/
Rooms
Room details for 13951 9 Line, Halton Hills
| Type | Dimensions | Description |
|---|---|---|
| Family Bsmt | 5.22 x 5.87 | Hardwood Floor, Fireplace |
| Library Main | 4.57 x 5.84 | Hardwood Floor |
| Dining Main | 5.71 x 5.79 | Hardwood Floor |
| Family Main | 5.52 x 5.56 | Hardwood Floor, Fireplace |
| Kitchen Main | 4.57 x 4.57 | |
| Breakfast Main | 4.40 x 4.57 | W/O To Deck |
| Office Bsmt | 4.10 x 8.00 | Hardwood Floor, B/I Shelves, Pocket Doors |
| Br Bsmt | 4.73 x 5.26 | Hardwood Floor |
| Bathroom Main | 2.03 x 2.66 | |
| Master 2nd | 5.60 x 6.30 | Hardwood Floor, W/O To Deck, 5 Pc Ensuite |
| 2nd Br 2nd | 4.92 x 5.50 | Hardwood Floor, 4 Pc Ensuite, W/O To Balcony |
| 3rd Br 2nd | 4.57 x 4.87 | Hardwood Floor, 4 Pc Ensuite |
| XXXXXXXX | XXX XX, XXXX |
XXXX XXX XXXX |
$X,XXX,XXX |
| XXX XX, XXXX |
XXXXXX XXX XXXX |
$X,XXX,XXX |
| XXXXXXXX XXXX | XXX XX, XXXX | $3,650,000 XXX XXXX |
| XXXXXXXX XXXXXX | XXX XX, XXXX | $4,300,000 XXX XXXX |

Credit View Public School
Elementary: PublicJoseph Gibbons Public School
Elementary: PublicLimehouse Public School
Elementary: PublicGlen Williams Public School
Elementary: PublicPark Public School
Elementary: PublicHoly Cross Catholic School
Elementary: CatholicGary Allan High School - Halton Hills
Secondary: PublicActon District High School
Secondary: PublicErin District High School
Secondary: PublicChrist the King Catholic Secondary School
Secondary: CatholicGeorgetown District High School
Secondary: PublicSt Edmund Campion Secondary School
Secondary: Catholic- 9 bath
- 5 bed
101 PERRYMAN Court, Erin, Ontario • N0B 1H0 • Rural Erin



