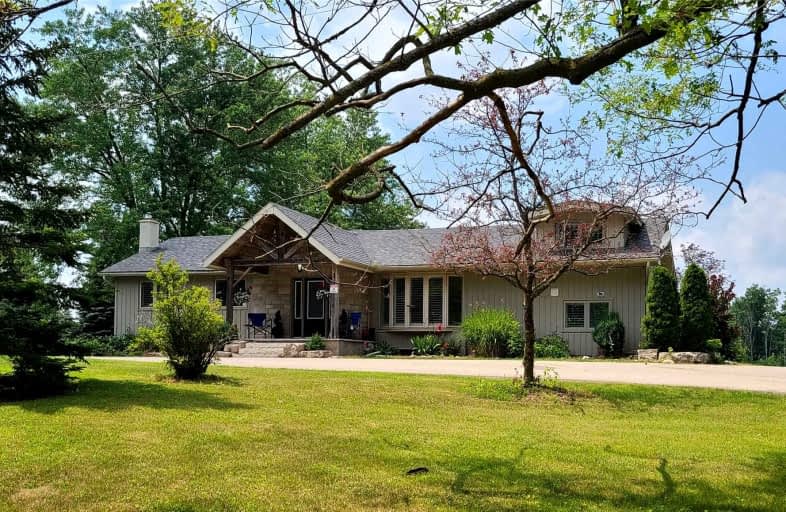Sold on Oct 12, 2021
Note: Property is not currently for sale or for rent.

-
Type: Farm
-
Style: Bungalow
-
Lot Size: 204.45 x 784.66 Feet
-
Age: No Data
-
Taxes: $7,812 per year
-
Days on Site: 34 Days
-
Added: Sep 08, 2021 (1 month on market)
-
Updated:
-
Last Checked: 3 months ago
-
MLS®#: X5363473
-
Listed By: Homelife/response realty inc., brokerage
This 5 Bdrm Bungalow On 6.2 Acres Working Hobby Farm Has It All. Foyer W/Slate Flr & Large Closet. Beautiful Welcoming Porch W/Modern Front Door. Open Concept Kitchen/Great Rm W/Vaulted Ceilings & Beautiful Views Of The Property.2 F/P's Ready For Hookup. 2 Level Mstr Bdrm W/View Of The Horses. New Barn Door To Ensuite. Newly Finished Bsmt Which Includes Fin., Ldy Rm, Cold Cellar & Utility Rm., Bbq Hookup, 3 Season Sunrm Deck, Firepit. Zoned Agricultural.
Extras
Renovated Barn W/4 Stalls, New Barn Doors, Refinished Tack Room, Upgraded Feed Rm & 2 Pc Washroom & Hydro. Brand New Large Garage Structure, Arena, All Fencing & Gates.
Property Details
Facts for 9612 Wellington 42 Road, Erin
Status
Days on Market: 34
Last Status: Sold
Sold Date: Oct 12, 2021
Closed Date: Dec 15, 2021
Expiry Date: Dec 08, 2021
Sold Price: $1,800,000
Unavailable Date: Oct 12, 2021
Input Date: Sep 08, 2021
Property
Status: Sale
Property Type: Farm
Style: Bungalow
Area: Erin
Community: Rural Erin
Availability Date: 30-60 Days
Inside
Bedrooms: 5
Bathrooms: 2
Kitchens: 1
Rooms: 11
Den/Family Room: No
Air Conditioning: Central Air
Fireplace: Yes
Washrooms: 2
Utilities
Electricity: Yes
Gas: Yes
Cable: Yes
Telephone: Yes
Building
Basement: Finished
Basement 2: Full
Heat Type: Forced Air
Heat Source: Propane
Exterior: Stone
Exterior: Vinyl Siding
Energy Certificate: Y
Water Supply Type: Drilled Well
Water Supply: Well
Special Designation: Unknown
Other Structures: Barn
Parking
Driveway: Circular
Garage Spaces: 2
Garage Type: Detached
Covered Parking Spaces: 10
Total Parking Spaces: 12
Fees
Tax Year: 2021
Tax Legal Description: Con 10 Pt Lot 1 Pcl 4Bpt Irreg
Taxes: $7,812
Land
Cross Street: Trafalgar Rd On 32n
Municipality District: Erin
Fronting On: North
Parcel Number: 711600048
Pool: None
Sewer: Septic
Lot Depth: 784.66 Feet
Lot Frontage: 204.45 Feet
Lot Irregularities: 199.02 X 522.28 Feet
Acres: 5-9.99
Waterfront: None
Additional Media
- Virtual Tour: https://www.youtube.com/watch?v=HFqsf-PPK34
Rooms
Room details for 9612 Wellington 42 Road, Erin
| Type | Dimensions | Description |
|---|---|---|
| Living Main | 4.13 x 7.67 | Hardwood Floor, Pot Lights, Bay Window |
| Dining Main | 3.14 x 3.44 | Hardwood Floor, B/I Bar |
| Kitchen Main | 3.14 x 4.22 | Slate Flooring, Granite Counter, Stainless Steel Appl |
| Great Rm Main | 3.08 x 10.10 | Hardwood Floor, Vaulted Ceiling, Open Concept |
| Sunroom Main | 4.37 x 4.60 | Wood Floor, Gas Fireplace, W/O To Deck |
| Prim Bdrm Upper | 3.55 x 3.90 | Hardwood Floor, Pot Lights, Raised Floor |
| Other Main | 2.97 x 3.50 | Heated Floor, B/I Closet, W/O To Deck |
| 2nd Br Main | 3.05 x 5.15 | Hardwood Floor, His/Hers Closets, O/Looks Frontyard |
| 3rd Br Main | 2.89 x 3.99 | Hardwood Floor, Crown Moulding, O/Looks Backyard |
| 4th Br Bsmt | 3.23 x 4.32 | Cork Floor, Pot Lights, B/I Bookcase |
| 5th Br Bsmt | 3.12 x 5.37 | Cork Floor, Pot Lights, Large Closet |
| Rec Bsmt | 3.71 x 8.33 | Cork Floor, Pot Lights, Stone Fireplace |

| XXXXXXXX | XXX XX, XXXX |
XXXX XXX XXXX |
$X,XXX,XXX |
| XXX XX, XXXX |
XXXXXX XXX XXXX |
$X,XXX,XXX |
| XXXXXXXX XXXX | XXX XX, XXXX | $1,800,000 XXX XXXX |
| XXXXXXXX XXXXXX | XXX XX, XXXX | $1,900,000 XXX XXXX |

Credit View Public School
Elementary: PublicBelfountain Public School
Elementary: PublicJoseph Gibbons Public School
Elementary: PublicLimehouse Public School
Elementary: PublicGlen Williams Public School
Elementary: PublicMcKenzie-Smith Bennett
Elementary: PublicGary Allan High School - Halton Hills
Secondary: PublicActon District High School
Secondary: PublicErin District High School
Secondary: PublicChrist the King Catholic Secondary School
Secondary: CatholicGeorgetown District High School
Secondary: PublicSt Edmund Campion Secondary School
Secondary: Catholic
