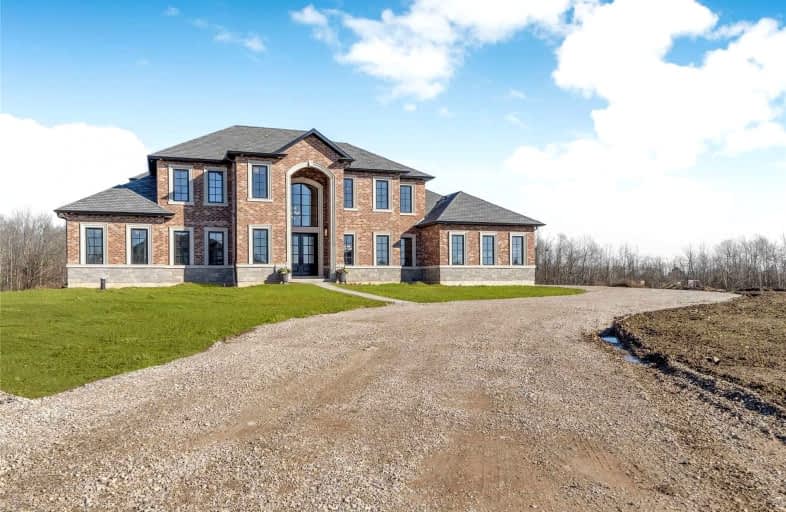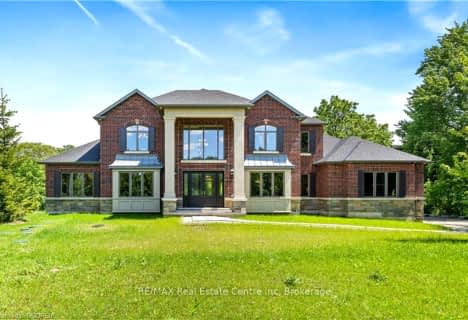Sold on Oct 25, 2021
Note: Property is not currently for sale or for rent.

-
Type: Detached
-
Style: 2-Storey
-
Size: 5000 sqft
-
Lot Size: 130 x 204 Feet
-
Age: New
-
Days on Site: 69 Days
-
Added: Aug 17, 2021 (2 months on market)
-
Updated:
-
Last Checked: 3 months ago
-
MLS®#: W5341886
-
Listed By: Re/max real estate centre inc., brokerage
Start Packing Today & Move In Next Month To This 5 Bedroom Masterpiece Plus Loft-Unparalleled Finishes Top To Bottom! Backing Onto Acres Of Mature Trees & Protected Conservation Lands. Expertly Crafted W Stone/Brick, Modern Black Windows,Lim Lifetime Roof, Saple Mahogany Front Dr,Gorgeous Circular Staircase W Wrought Iron Spindles,Infloor Heating,Beaut Handscraped Hardwood. A Luxe Lifestyle & Perfectly Appointed-Cottage Feel But Only Mins To All Conveniences.
Extras
Striking From Start 2 Finish & Architectural Digest Front Page Worthy! Be Amongst The Coveted 25 Custom Homes In This Breathtaking Enclave(Ballinafad).Geothermal Heating/Cooling, Subzero/Wolf Apps, 4 Car Garage-Ultimate Man Cave Destination
Property Details
Facts for 123 Turner Court, Halton Hills
Status
Days on Market: 69
Last Status: Sold
Sold Date: Oct 25, 2021
Closed Date: Jan 13, 2022
Expiry Date: Dec 31, 2021
Sold Price: $3,999,500
Unavailable Date: Oct 22, 2021
Input Date: Aug 17, 2021
Prior LSC: Sold
Property
Status: Sale
Property Type: Detached
Style: 2-Storey
Size (sq ft): 5000
Age: New
Area: Halton Hills
Community: Rural Halton Hills
Availability Date: Tba
Inside
Bedrooms: 5
Bathrooms: 5
Kitchens: 1
Rooms: 12
Den/Family Room: Yes
Air Conditioning: Central Air
Fireplace: Yes
Laundry Level: Upper
Central Vacuum: Y
Washrooms: 5
Building
Basement: Fin W/O
Heat Type: Forced Air
Heat Source: Grnd Srce
Exterior: Brick
Exterior: Stone
UFFI: No
Water Supply: Well
Special Designation: Unknown
Parking
Driveway: Pvt Double
Garage Spaces: 4
Garage Type: Attached
Covered Parking Spaces: 10
Total Parking Spaces: 14
Fees
Tax Year: 2020
Tax Legal Description: Unit 12,Plan 217,Welligton Vacant Land Condominium
Additional Mo Fees: 25.92
Highlights
Feature: Clear View
Feature: Cul De Sac
Feature: Grnbelt/Conserv
Feature: River/Stream
Feature: Rolling
Feature: Wooded/Treed
Land
Cross Street: Trafalgar/32nd Sider
Municipality District: Halton Hills
Fronting On: North
Parcel of Tied Land: Y
Pool: None
Sewer: Septic
Lot Depth: 204 Feet
Lot Frontage: 130 Feet
Lot Irregularities: Pie-Shaped (265 At Re
Acres: .50-1.99
Additional Media
- Virtual Tour: http://www.myvisuallistings.com/vtnb/303347
Rooms
Room details for 123 Turner Court, Halton Hills
| Type | Dimensions | Description |
|---|---|---|
| Dining Main | 4.16 x 5.08 | Coffered Ceiling, Hardwood Floor, Pot Lights |
| Family Main | 5.79 x 7.62 | Cathedral Ceiling, Hardwood Floor, Gas Fireplace |
| Kitchen Main | 7.82 x 6.62 | Breakfast Area, B/I Appliances, Quartz Counter |
| Pantry Main | 2.24 x 3.86 | Heated Floor, Tile Floor, Quartz Counter |
| Mudroom Main | 2.84 x 2.84 | Access To Garage, B/I Shelves, Heated Floor |
| Prim Bdrm Main | 6.55 x 7.26 | W/W Closet, 5 Pc Ensuite, Hardwood Floor |
| 2nd Br Main | 3.81 x 4.32 | Hardwood Floor, 3 Pc Ensuite, Large Window |
| Loft 2nd | 4.27 x 6.17 | O/Looks Family, Hardwood Floor, Crown Moulding |
| Laundry 2nd | 2.51 x 3.12 | Heated Floor, B/I Appliances, Quartz Counter |
| 3rd Br 2nd | 3.98 x 5.70 | W/I Closet, Hardwood Floor, Crown Moulding |
| 4th Br 2nd | 4.32 x 6.52 | Semi Ensuite, Hardwood Floor, Double Closet |
| 5th Br 2nd | 5.48 x 6.52 | Semi Ensuite, Hardwood Floor, Crown Moulding |
| XXXXXXXX | XXX XX, XXXX |
XXXX XXX XXXX |
$X,XXX,XXX |
| XXX XX, XXXX |
XXXXXX XXX XXXX |
$X,XXX,XXX |
| XXXXXXXX XXXX | XXX XX, XXXX | $3,999,500 XXX XXXX |
| XXXXXXXX XXXXXX | XXX XX, XXXX | $3,999,500 XXX XXXX |

Belfountain Public School
Elementary: PublicLimehouse Public School
Elementary: PublicRobert Little Public School
Elementary: PublicBrisbane Public School
Elementary: PublicSt Joseph's School
Elementary: CatholicMcKenzie-Smith Bennett
Elementary: PublicGary Allan High School - Halton Hills
Secondary: PublicActon District High School
Secondary: PublicErin District High School
Secondary: PublicChrist the King Catholic Secondary School
Secondary: CatholicGeorgetown District High School
Secondary: PublicSt Edmund Campion Secondary School
Secondary: Catholic- 9 bath
- 5 bed
101 PERRYMAN Court, Erin, Ontario • N0B 1H0 • Rural Erin



