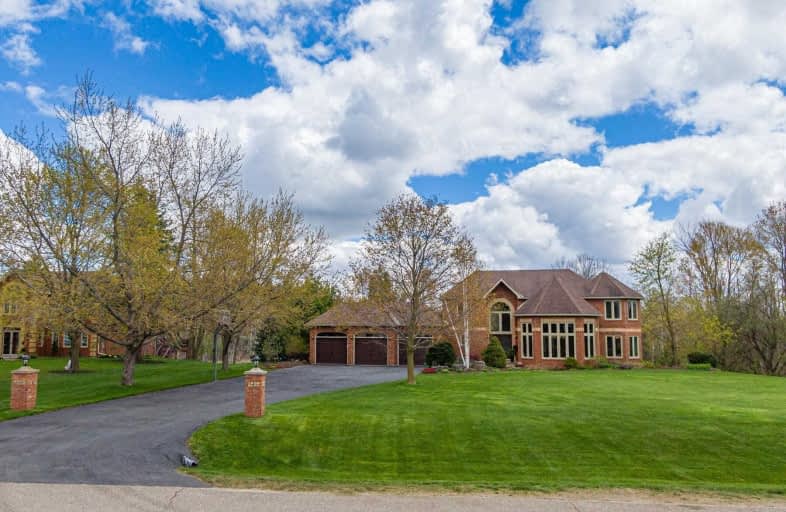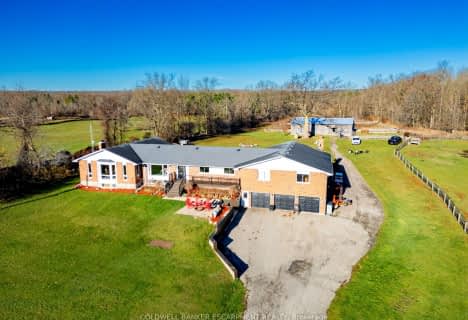Sold on Jun 07, 2021
Note: Property is not currently for sale or for rent.

-
Type: Detached
-
Style: 2-Storey
-
Size: 3500 sqft
-
Lot Size: 258.76 x 219.82 Feet
-
Age: 31-50 years
-
Taxes: $7,016 per year
-
Days on Site: 27 Days
-
Added: May 11, 2021 (3 weeks on market)
-
Updated:
-
Last Checked: 3 months ago
-
MLS®#: W5229627
-
Listed By: Your home today realty inc., brokerage
A Price On Priceless! This Spectacular Home & Property Offer Just That - No Need For A Cottage. Located In An Exclusive Estate Setting On Breathtaking 1.41-Ac Lot Complete W/Pond, Winding Waterfall, Pool, Huge Deck, Ext Patio & More. The 3,536 Sq. Ft., 5 Bdrm, 5-Bth Home Has Been Fin From Top To Bottom W/A Designer Flair & Superior Finishes From The Decadent Kit & Lux Bthrms To The Awesome W/O Bsmnt W/Kit, Den (Curr Bdrm), Bthrm & More (Perfect For In-Laws).
Extras
A 3-Car Garage & Loads Of Parking Are A Bonus. Siding & Backing Onto Privately Owned Conservation Governed Land This Home & Property Offer A Rare & Unique Lifestyle! Excellent Location - Country Close To 3 Towns W/Great Access To Highways!
Property Details
Facts for 12 Shortill Road, Halton Hills
Status
Days on Market: 27
Last Status: Sold
Sold Date: Jun 07, 2021
Closed Date: Aug 12, 2021
Expiry Date: Nov 05, 2021
Sold Price: $2,430,000
Unavailable Date: Jun 07, 2021
Input Date: May 11, 2021
Property
Status: Sale
Property Type: Detached
Style: 2-Storey
Size (sq ft): 3500
Age: 31-50
Area: Halton Hills
Community: Rural Halton Hills
Availability Date: Tbd
Inside
Bedrooms: 5
Bathrooms: 5
Kitchens: 1
Kitchens Plus: 1
Rooms: 9
Den/Family Room: Yes
Air Conditioning: Central Air
Fireplace: Yes
Laundry Level: Main
Central Vacuum: Y
Washrooms: 5
Building
Basement: Fin W/O
Heat Type: Forced Air
Heat Source: Propane
Exterior: Brick
Elevator: N
UFFI: No
Energy Certificate: N
Water Supply Type: Drilled Well
Water Supply: Well
Physically Handicapped-Equipped: N
Special Designation: Unknown
Retirement: N
Parking
Driveway: Private
Garage Spaces: 3
Garage Type: Attached
Covered Parking Spaces: 12
Total Parking Spaces: 15
Fees
Tax Year: 2020
Tax Legal Description: Plan M456, Lot 9, Halton Hills
Taxes: $7,016
Highlights
Feature: Golf
Feature: Lake/Pond
Land
Cross Street: Trafalgar Rd N./ 32n
Municipality District: Halton Hills
Fronting On: South
Parcel Number: 250080074
Pool: Inground
Sewer: Septic
Lot Depth: 219.82 Feet
Lot Frontage: 258.76 Feet
Lot Irregularities: 1.41 Acres
Acres: .50-1.99
Zoning: Ep1,Rcr2
Additional Media
- Virtual Tour: https://tours.virtualgta.com/1829331?idx=1
Rooms
Room details for 12 Shortill Road, Halton Hills
| Type | Dimensions | Description |
|---|---|---|
| Living Main | 3.50 x 4.30 | Hardwood Floor, Crown Moulding, Pot Lights |
| Dining Main | 3.60 x 5.30 | Hardwood Floor, Crown Moulding, Large Window |
| Kitchen Main | 3.80 x 4.30 | Stone Floor, Granite Counter, Centre Island |
| Breakfast Main | 2.90 x 4.30 | Stone Floor, Pot Lights, W/O To Patio |
| Family Main | 4.40 x 5.70 | Hardwood Floor, Fireplace, W/O To Deck |
| Br Main | 4.20 x 4.30 | Hardwood Floor, W/O To Patio, 4 Pc Ensuite |
| Master 2nd | 5.80 x 6.90 | Hardwood Floor, W/I Closet, 6 Pc Ensuite |
| 2nd Br 2nd | 2.90 x 3.10 | Hardwood Floor, W/I Closet, Large Window |
| 3rd Br 2nd | 3.20 x 4.30 | Hardwood Floor, Double Closet, Large Window |
| 4th Br 2nd | 3.40 x 4.40 | Hardwood Floor, Double Closet, Large Window |
| Rec Bsmt | 3.60 x 7.70 | Stone Floor, W/O To Patio, Fireplace |
| Kitchen Bsmt | 4.20 x 6.90 | Stone Floor, Granite Counter, Breakfast Bar |
| XXXXXXXX | XXX XX, XXXX |
XXXX XXX XXXX |
$X,XXX,XXX |
| XXX XX, XXXX |
XXXXXX XXX XXXX |
$X,XXX,XXX |
| XXXXXXXX XXXX | XXX XX, XXXX | $2,430,000 XXX XXXX |
| XXXXXXXX XXXXXX | XXX XX, XXXX | $2,500,000 XXX XXXX |

Joseph Gibbons Public School
Elementary: PublicLimehouse Public School
Elementary: PublicRobert Little Public School
Elementary: PublicBrisbane Public School
Elementary: PublicSt Joseph's School
Elementary: CatholicMcKenzie-Smith Bennett
Elementary: PublicGary Allan High School - Halton Hills
Secondary: PublicActon District High School
Secondary: PublicErin District High School
Secondary: PublicChrist the King Catholic Secondary School
Secondary: CatholicGeorgetown District High School
Secondary: PublicSt Edmund Campion Secondary School
Secondary: Catholic- 4 bath
- 6 bed
- 3500 sqft
9630 Wellington Road 42, Erin, Ontario • L7G 4S8 • Rural Erin



