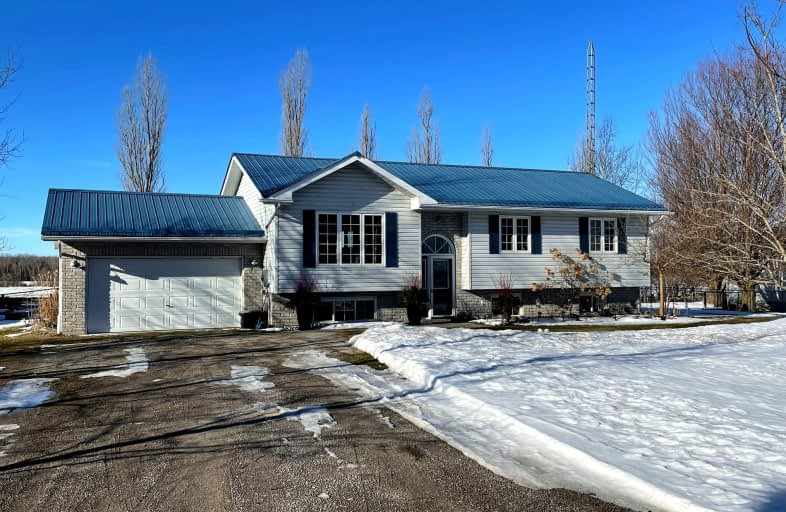
3D Walkthrough
Car-Dependent
- Almost all errands require a car.
0
/100
Somewhat Bikeable
- Most errands require a car.
28
/100

St. Mary Catholic Elementary School
Elementary: Catholic
7.81 km
King Albert Public School
Elementary: Public
8.43 km
St. Luke Catholic Elementary School
Elementary: Catholic
6.34 km
Queen Victoria Public School
Elementary: Public
7.69 km
Jack Callaghan Public School
Elementary: Public
7.12 km
Dunsford District Elementary School
Elementary: Public
6.32 km
ÉSC Monseigneur-Jamot
Secondary: Catholic
25.05 km
St. Thomas Aquinas Catholic Secondary School
Secondary: Catholic
10.05 km
Fenelon Falls Secondary School
Secondary: Public
17.13 km
Crestwood Secondary School
Secondary: Public
24.25 km
Lindsay Collegiate and Vocational Institute
Secondary: Public
9.00 km
I E Weldon Secondary School
Secondary: Public
6.51 km
-
Old Mill Park
16 Kent St W, Lindsay ON K9V 2Y1 7.87km -
Logie Park
Kawartha Lakes ON K9V 4R5 8.42km -
Lilac Gardens of Lindsay
Lindsay ON 8.5km
-
Scotiabank
17 Lindsay St S, Lindsay ON K9V 2L7 8.08km -
CIBC
66 Kent St W, Lindsay ON K9V 2Y2 8.18km -
TD Bank Financial Group
81 Kent St W, Lindsay ON K9V 2Y3 8.18km


