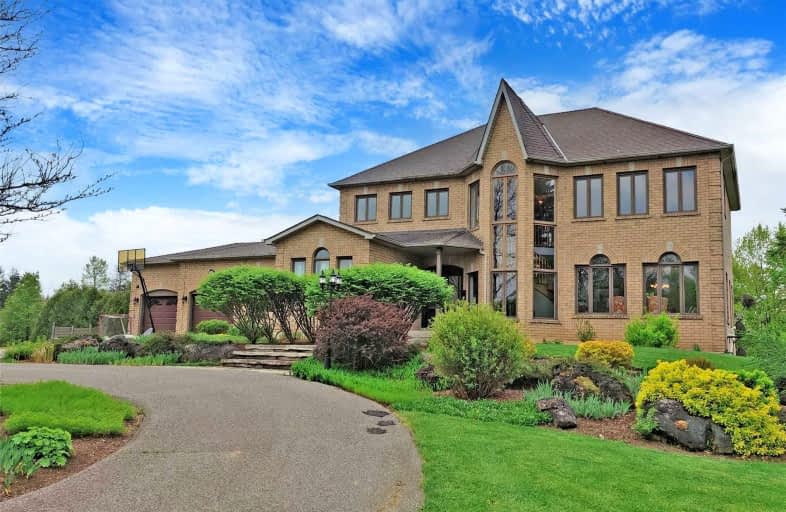Sold on May 24, 2022
Note: Property is not currently for sale or for rent.

-
Type: Detached
-
Style: 2-Storey
-
Size: 3500 sqft
-
Lot Size: 165.9 x 396.03 Feet
-
Age: No Data
-
Taxes: $8,429 per year
-
Days on Site: 5 Days
-
Added: May 19, 2022 (5 days on market)
-
Updated:
-
Last Checked: 3 months ago
-
MLS®#: W5625756
-
Listed By: Re/max realty specialists inc., brokerage
Welcome To 26 Southwinds Drive! An Outstanding Custom Built 5Bdrm, 6 Bath Home In An Exquisite Setting. 3960Sq.Ft + A Prof. Finished W/O Bsmt. Over 5000Sq.Ft. Of Finished Living Space! This Home Is Built To Entertain! Over $300K Spent On Recent Renos! This Astounding Custom Kitchen Is An Absolute Marvel! Counter Top And 'Backlit' Backsplash Made Of Granite Imported From Brazil. Top Of Line Appliances: Wolf/Sub-Zero/Miele. Kitchen And Family Room Featuring Custom Millwork And B/I Shelving. Very Spacious Bdrms. All With Bathroom Access. Every Room Has A Fabulous View Of Gardens And Forest! This 1.68 Acre Lot Has Been Meticulously Maintained And Will Not Disappoint. Shows 10++!!
Extras
B/I Gas 6 Burner W/Griddle Wolf Stove, Sub-Zero Fridge, B/I D/W, Miele Washer, Dryer, Bsmt. Fridge & Upright Freezer, Water Filtration With Reverse Osmosis, Hwt (Owned), All Elf's, Gdo & Remotes, Oversized Garden Shed W/Power, Cac.
Property Details
Facts for 26 Southwinds Drive, Halton Hills
Status
Days on Market: 5
Last Status: Sold
Sold Date: May 24, 2022
Closed Date: Aug 26, 2022
Expiry Date: Aug 31, 2022
Sold Price: $2,305,000
Unavailable Date: May 24, 2022
Input Date: May 19, 2022
Prior LSC: Listing with no contract changes
Property
Status: Sale
Property Type: Detached
Style: 2-Storey
Size (sq ft): 3500
Area: Halton Hills
Community: Rural Halton Hills
Availability Date: 30-90 Days/Tba
Inside
Bedrooms: 5
Bathrooms: 6
Kitchens: 1
Rooms: 10
Den/Family Room: Yes
Air Conditioning: Central Air
Fireplace: Yes
Laundry Level: Main
Washrooms: 6
Building
Basement: Fin W/O
Basement 2: Sep Entrance
Heat Type: Forced Air
Heat Source: Propane
Exterior: Brick
Water Supply: Well
Special Designation: Unknown
Parking
Driveway: Circular
Garage Spaces: 2
Garage Type: Attached
Covered Parking Spaces: 10
Total Parking Spaces: 12
Fees
Tax Year: 2022
Tax Legal Description: Pcl 10-1, Sec 20M547 ; Lt 10, Pl 20M547 ; S/T H485
Taxes: $8,429
Land
Cross Street: Trafalgar & Southwin
Municipality District: Halton Hills
Fronting On: South
Pool: None
Sewer: Septic
Lot Depth: 396.03 Feet
Lot Frontage: 165.9 Feet
Lot Irregularities: West 396', Rear 177'
Acres: .50-1.99
Zoning: Res
Additional Media
- Virtual Tour: https://www.winsold.com/tour/150340/branded/19420
Rooms
Room details for 26 Southwinds Drive, Halton Hills
| Type | Dimensions | Description |
|---|---|---|
| Living Main | 4.42 x 4.87 | Hardwood Floor, Combined W/Dining, Picture Window |
| Dining Main | 4.75 x 4.87 | Hardwood Floor, Combined W/Living, Picture Window |
| Kitchen Main | 3.61 x 4.32 | B/I Appliances, Open Concept, Stone Counter |
| Breakfast Main | 3.61 x 4.67 | W/O To Balcony, Centre Island, Open Concept |
| Family Main | 4.67 x 6.10 | Hardwood Floor, B/I Shelves, Fireplace |
| 5th Br Main | 3.35 x 3.61 | Hardwood Floor, 3 Pc Ensuite, Closet |
| Laundry Main | 3.35 x 3.66 | Ceramic Floor, B/I Shelves |
| Prim Bdrm 2nd | 4.88 x 6.10 | Hardwood Floor, 6 Pc Ensuite, His/Hers Closets |
| 2nd Br 2nd | 4.27 x 4.88 | Hardwood Floor, 4 Pc Ensuite, W/I Closet |
| 3rd Br 2nd | 4.12 x 4.32 | Hardwood Floor, Semi Ensuite, Closet |
| 4th Br 2nd | 3.66 x 4.42 | Hardwood Floor, Semi Ensuite, W/I Closet |
| Rec Bsmt | 8.59 x 14.00 | Walk-Out, B/I Bar, 3 Pc Bath |
| XXXXXXXX | XXX XX, XXXX |
XXXX XXX XXXX |
$X,XXX,XXX |
| XXX XX, XXXX |
XXXXXX XXX XXXX |
$X,XXX,XXX |
| XXXXXXXX XXXX | XXX XX, XXXX | $2,305,000 XXX XXXX |
| XXXXXXXX XXXXXX | XXX XX, XXXX | $1,949,900 XXX XXXX |

Joseph Gibbons Public School
Elementary: PublicLimehouse Public School
Elementary: PublicRobert Little Public School
Elementary: PublicBrisbane Public School
Elementary: PublicSt Joseph's School
Elementary: CatholicMcKenzie-Smith Bennett
Elementary: PublicGary Allan High School - Halton Hills
Secondary: PublicActon District High School
Secondary: PublicErin District High School
Secondary: PublicChrist the King Catholic Secondary School
Secondary: CatholicGeorgetown District High School
Secondary: PublicSt Edmund Campion Secondary School
Secondary: Catholic

