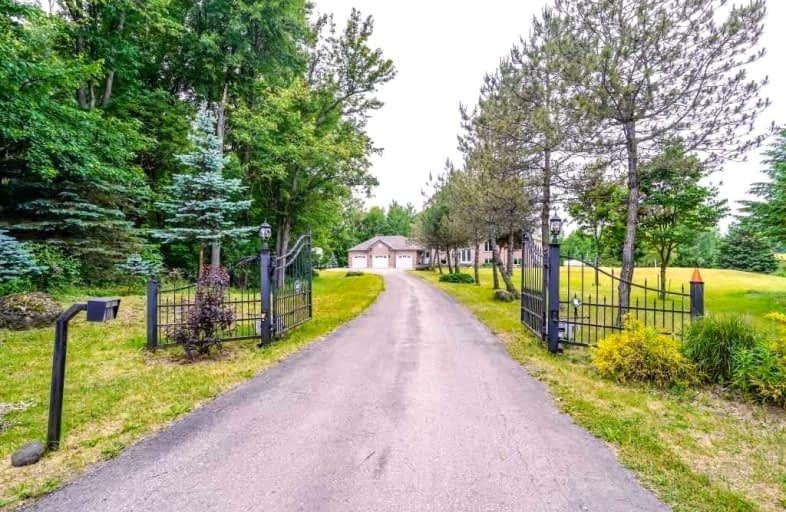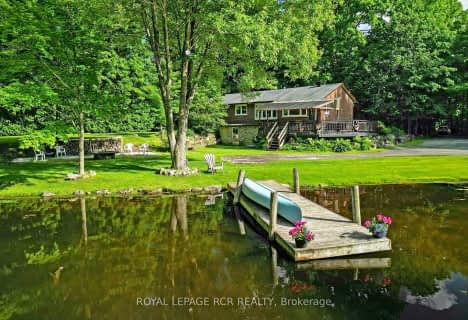Removed on Feb 21, 2023
Note: Property is not currently for sale or for rent.

-
Type: Detached
-
Style: Bungalow-Raised
-
Lot Size: 270.37 x 565.07 Feet
-
Age: No Data
-
Taxes: $7,424 per year
-
Days on Site: 138 Days
-
Added: Oct 06, 2022 (4 months on market)
-
Updated:
-
Last Checked: 3 months ago
-
MLS®#: X5787498
-
Listed By: Royal lepage flower city realty, brokerage
Don't Mis This Gorgeous Home On A Mature, Serene Country Setting. This Sprawling Estate Sits On A 3.5 Acre Lot In Close Vicinity Of Georgetown. This House Hosts 5 Good Sized Bedrooms, 3 Bath Filled With Sun, 3 Car Garage, Quality Hardwood Flooring Throughout, Designer Kitchen, A Big Party Deck To Enjoy Nature Throughout The Year. Lower Level Offers Garden Doors, Walkout To The Private Treed Lot. Seeing Is Believing.
Extras
S/S Appliances, Washer/Dryer, Lots Of Unfinished Space And Storage For You To Design . Enjoy Country Living While Being Centrally Located Between Georgetown, Erin And Scenic Terracotta.
Property Details
Facts for 9176 Halton Erin Townline Road, Erin
Status
Days on Market: 138
Last Status: Terminated
Sold Date: Jun 15, 2025
Closed Date: Nov 30, -0001
Expiry Date: Jul 24, 2023
Unavailable Date: Feb 21, 2023
Input Date: Oct 06, 2022
Prior LSC: Listing with no contract changes
Property
Status: Sale
Property Type: Detached
Style: Bungalow-Raised
Area: Erin
Community: Rural Erin
Availability Date: Flexible
Inside
Bedrooms: 2
Bedrooms Plus: 3
Bathrooms: 3
Kitchens: 1
Rooms: 9
Den/Family Room: Yes
Air Conditioning: Central Air
Fireplace: Yes
Washrooms: 3
Building
Basement: Fin W/O
Heat Type: Forced Air
Heat Source: Propane
Exterior: Brick
Water Supply: Well
Special Designation: Unknown
Parking
Driveway: Private
Garage Spaces: 3
Garage Type: Attached
Covered Parking Spaces: 12
Total Parking Spaces: 15
Fees
Tax Year: 2021
Tax Legal Description: Pt Lt 1 Con 5 Erin Part 1, 61R6441; Erin
Taxes: $7,424
Land
Cross Street: Halton Erin Townline
Municipality District: Erin
Fronting On: North
Parcel Number: 711640126
Pool: None
Sewer: Septic
Lot Depth: 565.07 Feet
Lot Frontage: 270.37 Feet
Rooms
Room details for 9176 Halton Erin Townline Road, Erin
| Type | Dimensions | Description |
|---|---|---|
| Kitchen Main | - | Breakfast Bar, Granite Counter, W/O To Deck |
| Den Main | - | Heated Floor, Open Concept, W/O To Deck |
| Family Main | - | Hardwood Floor, French Doors, Bay Window |
| Prim Bdrm Main | - | Hardwood Floor, 4 Pc Ensuite, W/I Closet |
| 2nd Br Main | - | Hardwood Floor, Large Window, Double Closet |
| 3rd Br Bsmt | - | Hardwood Floor, Large Window, Double Closet |
| 4th Br Bsmt | - | Hardwood Floor, Large Window, Double Closet |
| 5th Br Bsmt | - | Hardwood Floor, Large Window, Double Closet |
| Rec Bsmt | - | Unfinished, Open Concept, W/O To Yard |
| XXXXXXXX | XXX XX, XXXX |
XXXXXXX XXX XXXX |
|
| XXX XX, XXXX |
XXXXXX XXX XXXX |
$X,XXX,XXX | |
| XXXXXXXX | XXX XX, XXXX |
XXXXXXX XXX XXXX |
|
| XXX XX, XXXX |
XXXXXX XXX XXXX |
$X,XXX,XXX | |
| XXXXXXXX | XXX XX, XXXX |
XXXXXXX XXX XXXX |
|
| XXX XX, XXXX |
XXXXXX XXX XXXX |
$X,XXX,XXX | |
| XXXXXXXX | XXX XX, XXXX |
XXXX XXX XXXX |
$X,XXX,XXX |
| XXX XX, XXXX |
XXXXXX XXX XXXX |
$X,XXX,XXX |
| XXXXXXXX XXXXXXX | XXX XX, XXXX | XXX XXXX |
| XXXXXXXX XXXXXX | XXX XX, XXXX | $1,999,000 XXX XXXX |
| XXXXXXXX XXXXXXX | XXX XX, XXXX | XXX XXXX |
| XXXXXXXX XXXXXX | XXX XX, XXXX | $2,299,000 XXX XXXX |
| XXXXXXXX XXXXXXX | XXX XX, XXXX | XXX XXXX |
| XXXXXXXX XXXXXX | XXX XX, XXXX | $2,349,000 XXX XXXX |
| XXXXXXXX XXXX | XXX XX, XXXX | $1,700,000 XXX XXXX |
| XXXXXXXX XXXXXX | XXX XX, XXXX | $1,700,000 XXX XXXX |

Joseph Gibbons Public School
Elementary: PublicLimehouse Public School
Elementary: PublicRobert Little Public School
Elementary: PublicBrisbane Public School
Elementary: PublicSt Joseph's School
Elementary: CatholicMcKenzie-Smith Bennett
Elementary: PublicGary Allan High School - Halton Hills
Secondary: PublicActon District High School
Secondary: PublicErin District High School
Secondary: PublicChrist the King Catholic Secondary School
Secondary: CatholicGeorgetown District High School
Secondary: PublicSt Edmund Campion Secondary School
Secondary: Catholic- 2 bath
- 3 bed
14007 Fifth Line, Halton Hills, Ontario • L0P 1H0 • Halton Hills
- 4 bath
- 4 bed
16 Shortill Road, Halton Hills, Ontario • L7G 4S4 • 1049 - Rural Halton Hills




