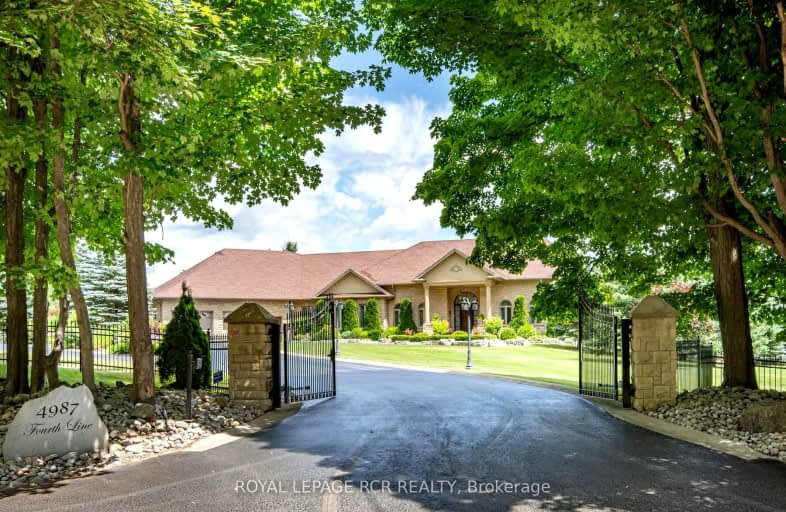Car-Dependent
- Almost all errands require a car.
Somewhat Bikeable
- Most errands require a car.

Limehouse Public School
Elementary: PublicRobert Little Public School
Elementary: PublicErin Public School
Elementary: PublicBrisbane Public School
Elementary: PublicSt Joseph's School
Elementary: CatholicMcKenzie-Smith Bennett
Elementary: PublicGary Allan High School - Halton Hills
Secondary: PublicActon District High School
Secondary: PublicErin District High School
Secondary: PublicSt James Catholic School
Secondary: CatholicChrist the King Catholic Secondary School
Secondary: CatholicGeorgetown District High School
Secondary: Public-
Silver Creek Conservation Area
13500 Fallbrook Trail, Halton Hills ON 7.25km -
Maaji Park
Wellington St (Highway 124), Everton ON 8.88km -
Belfountain Conservation Area
Caledon ON L0N 1C0 13.61km
-
Scotiabank
36 Mill St E, Acton ON L7J 1H2 5.2km -
BMO Bank of Montreal
21 Mill St W, Halton Hills ON L7J 1G3 5.33km -
Caledon Card Svc
11672 Trafalgar Rd, Georgetown ON L7G 4S4 10.03km



