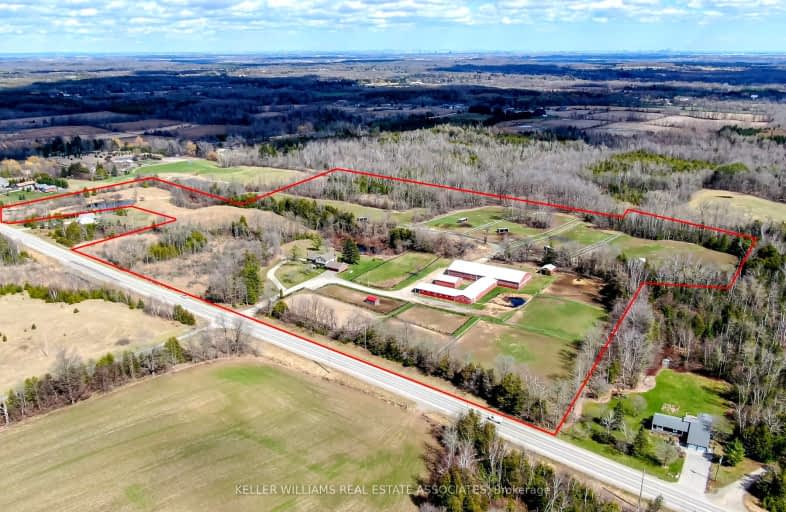Car-Dependent
- Almost all errands require a car.
0
/100
Somewhat Bikeable
- Most errands require a car.
26
/100

Belfountain Public School
Elementary: Public
10.10 km
Robert Little Public School
Elementary: Public
7.64 km
Erin Public School
Elementary: Public
8.25 km
Brisbane Public School
Elementary: Public
5.33 km
St Joseph's School
Elementary: Catholic
8.60 km
McKenzie-Smith Bennett
Elementary: Public
7.20 km
Gary Allan High School - Halton Hills
Secondary: Public
12.35 km
Acton District High School
Secondary: Public
6.70 km
Erin District High School
Secondary: Public
8.67 km
Westside Secondary School
Secondary: Public
23.45 km
Christ the King Catholic Secondary School
Secondary: Catholic
12.92 km
Georgetown District High School
Secondary: Public
12.10 km
-
Prospect Park
30 Park Ave, Acton ON L7J 1Y5 7.77km -
Georgetown Highland Games
Georgetown ON 11.97km -
Victoria Park Hillsburgh
Mill St, Hillsburgh ON 12.38km
-
BMO Bank of Montreal
372 Queen St E, Acton ON L7J 2Y5 7.4km -
CIBC
352 Queen St E, Acton ON L7J 1R2 7.5km -
RBC Royal Bank
232 Guelph St, Halton Hills ON L7G 4B1 13.47km


