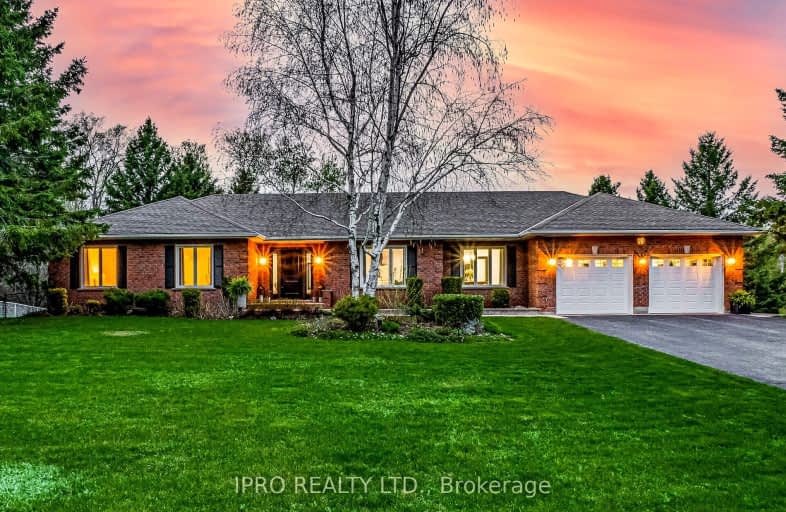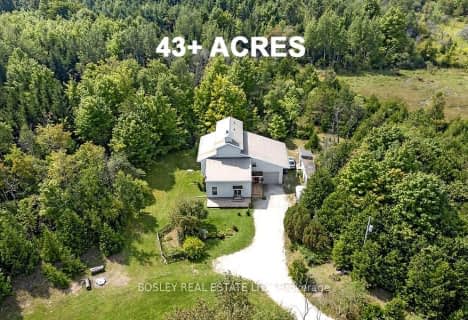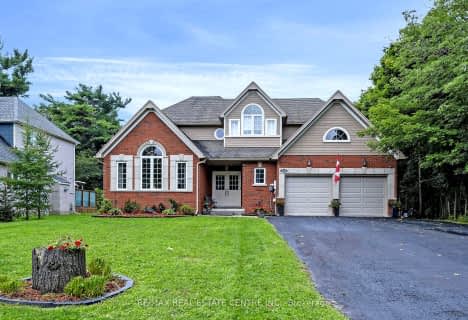Car-Dependent
- Almost all errands require a car.
3
/100
Somewhat Bikeable
- Almost all errands require a car.
13
/100

Alton Public School
Elementary: Public
11.60 km
Ross R MacKay Public School
Elementary: Public
6.22 km
Belfountain Public School
Elementary: Public
5.94 km
St John Brebeuf Catholic School
Elementary: Catholic
7.07 km
Erin Public School
Elementary: Public
2.45 km
Brisbane Public School
Elementary: Public
0.69 km
Dufferin Centre for Continuing Education
Secondary: Public
18.97 km
Acton District High School
Secondary: Public
12.70 km
Erin District High School
Secondary: Public
2.85 km
Westside Secondary School
Secondary: Public
17.45 km
Orangeville District Secondary School
Secondary: Public
19.05 km
Georgetown District High School
Secondary: Public
16.78 km
-
Houndhouse Boarding
5606 6 Line, Hillsburgh ON 2.22km -
Ken Whillans Resource Mgmt Area
16026 Hurontario St, Caledon Village ON L7C 2C5 12.99km -
Prospect Park
30 Park Ave, Acton ON L7J 1Y5 13.69km
-
Tandia
350 Queen St E, Acton ON L7J 1R2 13.42km -
BMO Bank of Montreal
640 Riddell Rd, Orangeville ON L9W 5G5 16.41km -
CIBC Cash Dispenser
189 Guelph St, Georgetown ON L7G 4A1 17.79km







