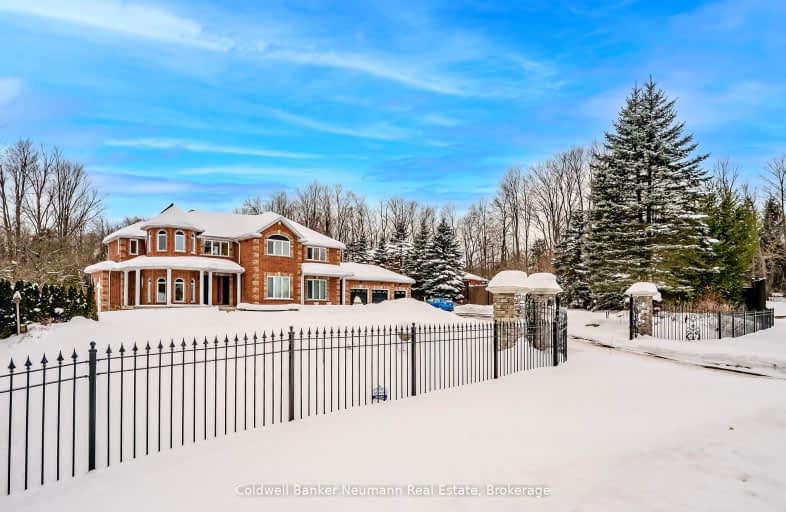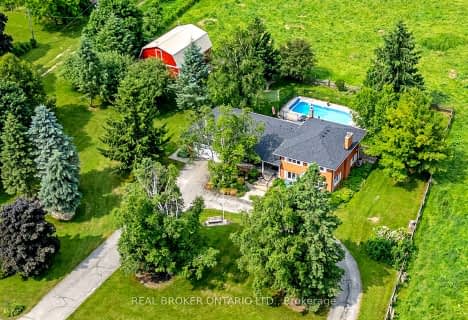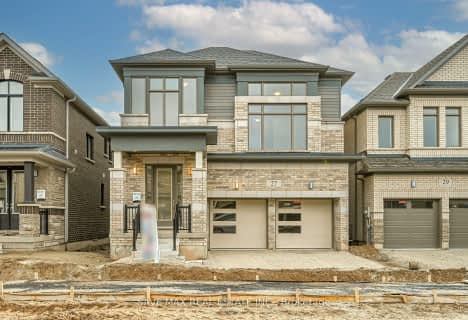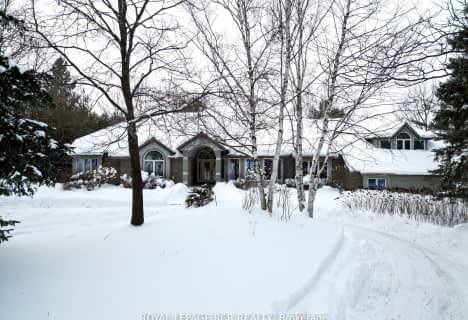Car-Dependent
- Almost all errands require a car.
Somewhat Bikeable
- Most errands require a car.

Alton Public School
Elementary: PublicRoss R MacKay Public School
Elementary: PublicBelfountain Public School
Elementary: PublicSt John Brebeuf Catholic School
Elementary: CatholicErin Public School
Elementary: PublicBrisbane Public School
Elementary: PublicDufferin Centre for Continuing Education
Secondary: PublicActon District High School
Secondary: PublicErin District High School
Secondary: PublicWestside Secondary School
Secondary: PublicOrangeville District Secondary School
Secondary: PublicGeorgetown District High School
Secondary: Public-
Elora Cataract Trail Hidden Park
Erin ON 2.87km -
Terra Cotta Conservation Area
14452 Winston Churchill Blvd, Halton Hills ON L7G 0N9 9.62km -
Silver Creek Conservation Area
13500 Fallbrook Trail, Halton Hills ON 10.86km
-
CIBC
352 Queen St E, Acton ON L7J 1R2 14.02km -
TD Bank Financial Group
252 Queen St E, Acton ON L7J 1P6 14.27km -
CIBC
31 Mill St E, Acton ON L7J 1H1 14.48km
- — bath
- — bed
- — sqft
101089 10th Sideroad, East Garafraxa, Ontario • L9W 7J9 • Rural East Garafraxa












