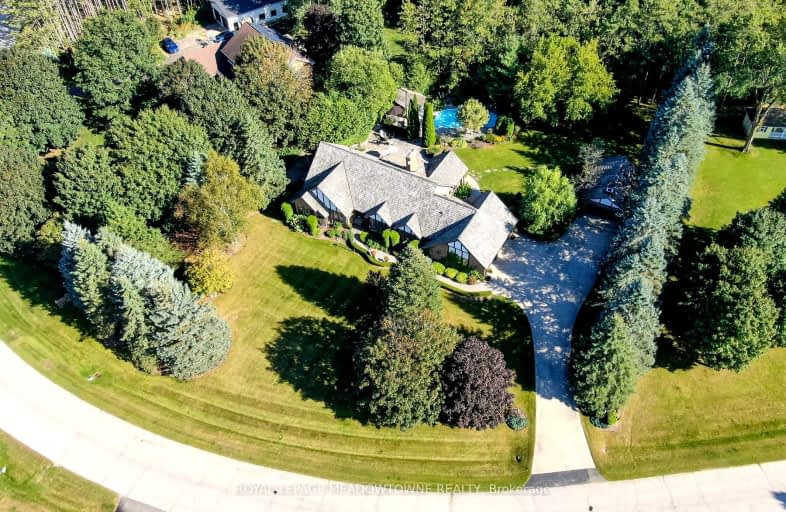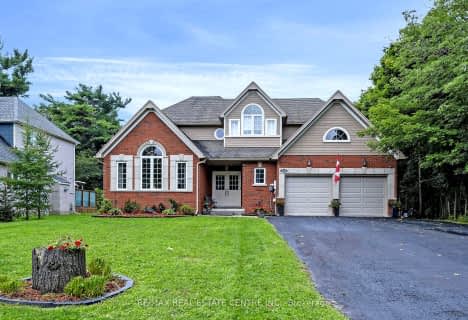Car-Dependent
- Almost all errands require a car.
Somewhat Bikeable
- Almost all errands require a car.

Alton Public School
Elementary: PublicRoss R MacKay Public School
Elementary: PublicBelfountain Public School
Elementary: PublicSt John Brebeuf Catholic School
Elementary: CatholicErin Public School
Elementary: PublicBrisbane Public School
Elementary: PublicDufferin Centre for Continuing Education
Secondary: PublicActon District High School
Secondary: PublicErin District High School
Secondary: PublicWestside Secondary School
Secondary: PublicOrangeville District Secondary School
Secondary: PublicGeorgetown District High School
Secondary: Public-
Bushholme Inn
156 Main Street, Erin, ON N0B 1T0 1.05km -
Tipsy Fox
9603 Sideroad 17, Erin, ON N0B 1T0 2.07km -
Terra Cotta Inn
175 King Street, Caledon, ON L7C 1P2 11.92km
-
Tin Roof Cafe
4 Main Street, Erin, ON N0B 1T0 1.36km -
Tim Hortons
4 Thompson Crescent, Erin, ON N0B 1T0 1.71km -
Heatherlea Farm Shoppe
17049 Winston Churchill Boulevard, Caledon, ON L7K 1J1 2.39km
-
GoodLife Fitness
50 Fourth Ave, Zehr's Plaza, Orangeville, ON L9W 4P1 16.71km -
GoodLife Fitness
65 Sinclair Ave, Georgetown, ON L7G 4X4 19.23km -
Anytime Fitness
10906 Hurontario St, Units D 4,5 & 6, Brampton, ON L7A 3R9 20.43km
-
Rolling Hills Pharmacy
140 Rolling Hills Drive, Orangeville, ON L9W 4X8 15.81km -
Shoppers Drug Mart
475 Broadway, Orangeville, ON L9W 2Y9 16.04km -
IDA Headwaters Pharmacy
170 Lakeview Court, Orangeville, ON L9W 5J7 16.26km
-
Bushholme Inn
156 Main Street, Erin, ON N0B 1T0 1.05km -
The Busholme
156 Main Street, Erin, ON N0B 1T0 1.06km -
Asian Pho Restraunt
77 Main Street, Erin, ON N0B 1T0 1.05km
-
Orangeville Mall
150 First Street, Orangeville, ON L9W 3T7 17.47km -
Halton Hills Shopping Centre
235 Guelph Street, Halton Hills, ON L7G 4A8 19.21km -
Georgetown Market Place
280 Guelph St, Georgetown, ON L7G 4B1 19.32km
-
Marc's Valu-Mart
134 Main Street, Erin, ON N0B 1T0 1.1km -
Jim & Lee-Anne's No Frills
90 C Line, Orangeville, ON L9W 4X5 15.48km -
FreshCo
286 Broadway, Orangeville, ON L9W 1L2 15.9km
-
LCBO
170 Sandalwood Pky E, Brampton, ON L6Z 1Y5 21.78km -
LCBO
31 Worthington Avenue, Brampton, ON L7A 2Y7 22.04km -
The Beer Store
11 Worthington Avenue, Brampton, ON L7A 2Y7 22.26km
-
Esso
Hillsburgh, Hillsburgh, ON N0B 6.3km -
The Fireplace Stop
6048 Highway 9 & 27, Schomberg, ON L0G 1T0 39.84km -
Peel Heating & Air Conditioning
3615 Laird Road, Units 19-20, Mississauga, ON L5L 5Z8 40.34km
-
SilverCity Brampton Cinemas
50 Great Lakes Drive, Brampton, ON L6R 2K7 23.75km -
Mustang Drive In
5012 Jones Baseline, Eden Mills, ON N0B 1P0 24.86km -
Rose Theatre Brampton
1 Theatre Lane, Brampton, ON L6V 0A3 25.88km
-
Orangeville Public Library
1 Mill Street, Orangeville, ON L9W 2M2 15.99km -
Halton Hills Public Library
9 Church Street, Georgetown, ON L7G 2A3 17.91km -
Brampton Library, Springdale Branch
10705 Bramalea Rd, Brampton, ON L6R 0C1 23.73km
-
Headwaters Health Care Centre
100 Rolling Hills Drive, Orangeville, ON L9W 4X9 15.89km -
Georgetown Hospital
1 Princess Anne Drive, Georgetown, ON L7G 2B8 17.95km -
William Osler Hospital
Bovaird Drive E, Brampton, ON 25.45km





