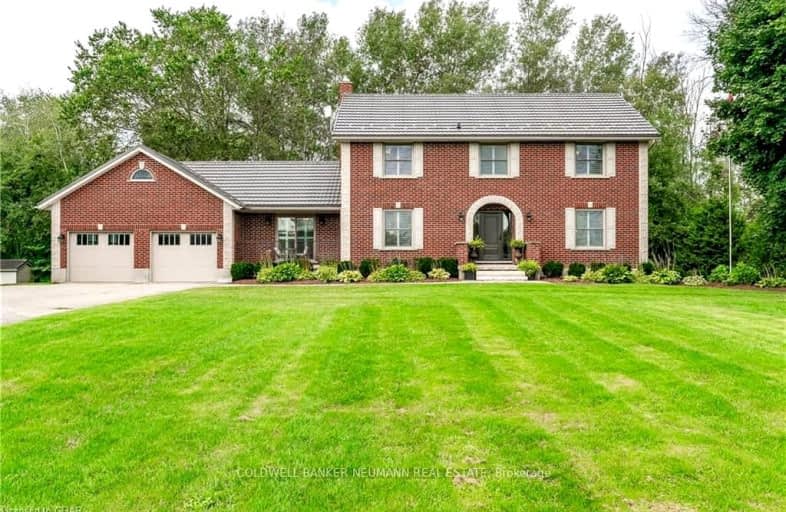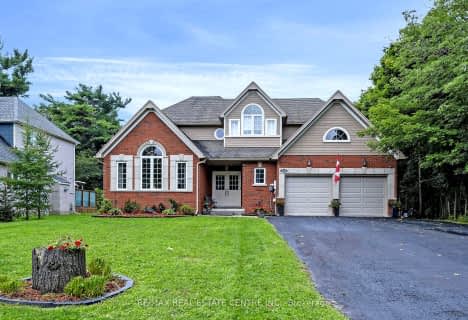Car-Dependent
- Almost all errands require a car.
4
/100
Somewhat Bikeable
- Most errands require a car.
27
/100

Alton Public School
Elementary: Public
11.52 km
Ross R MacKay Public School
Elementary: Public
8.26 km
Belfountain Public School
Elementary: Public
4.22 km
St John Brebeuf Catholic School
Elementary: Catholic
8.98 km
Erin Public School
Elementary: Public
2.93 km
Brisbane Public School
Elementary: Public
2.57 km
Gary Allan High School - Halton Hills
Secondary: Public
15.40 km
Acton District High School
Secondary: Public
12.48 km
Erin District High School
Secondary: Public
3.28 km
Westside Secondary School
Secondary: Public
17.99 km
Christ the King Catholic Secondary School
Secondary: Catholic
15.81 km
Georgetown District High School
Secondary: Public
15.21 km
-
Houndhouse Boarding
5606 6 Line, Hillsburgh ON 4.48km -
Beryl Bland Park
Caledon ON L7C 1N5 9.78km -
Acton Dog Park
Knox St, Acton ON 13.81km
-
CIBC
352 Queen St E, Acton ON L7J 1R2 13.24km -
Halton Hills Shopping Plaza
231 Guelph St, Georgetown ON L7G 4A8 16.53km -
TD Canada Trust ATM
231 Guelph St, Georgetown ON L7G 4A8 16.53km





