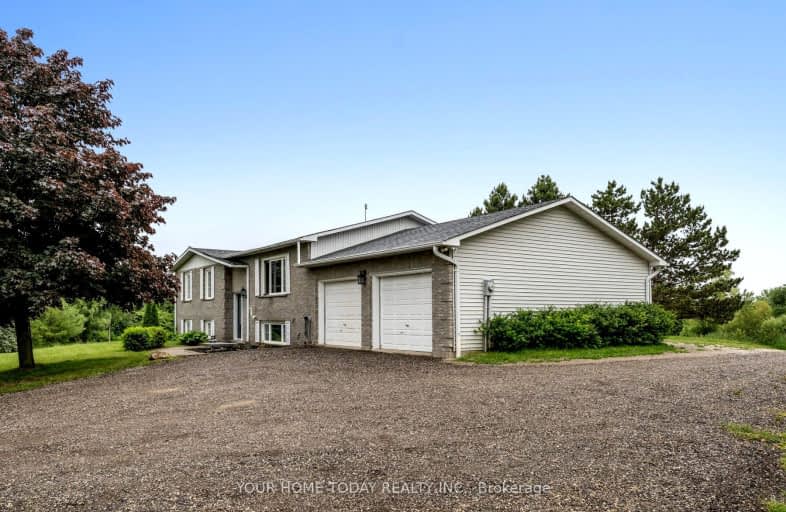Car-Dependent
- Almost all errands require a car.
Somewhat Bikeable
- Almost all errands require a car.

Belfountain Public School
Elementary: PublicRobert Little Public School
Elementary: PublicErin Public School
Elementary: PublicBrisbane Public School
Elementary: PublicSt Joseph's School
Elementary: CatholicMcKenzie-Smith Bennett
Elementary: PublicGary Allan High School - Halton Hills
Secondary: PublicActon District High School
Secondary: PublicErin District High School
Secondary: PublicWestside Secondary School
Secondary: PublicChrist the King Catholic Secondary School
Secondary: CatholicGeorgetown District High School
Secondary: Public-
Bushholme Inn
156 Main Street, Erin, ON N0B 1T0 7.71km -
The Red Harp Pub
137 Mill Street E, Acton, ON L7J 1H9 7.95km -
The Mill Street Crossing Pub & Rest
137 Mill Street E, Acton, ON L7J 1H9 7.95km
-
Tin Roof Cafe
4 Main Street, Erin, ON N0B 1T0 7.2km -
McDonald's
374 Queen Street, Acton, ON L7J 2N3 7.76km -
Starlight Cafe
35 Mill Street E, Acton, ON L7J 1H1 8.2km
-
Shoppers Drug Mart
265 Guelph Street, Unit A, Georgetown, ON L7G 4B1 15.19km -
Shoppers Drug Mart
10661 Chinguacousy Road, Building C, Flectchers Meadow, Brampton, ON L7A 3E9 19.7km -
MedBox Rx Pharmacy
7-9525 Mississauga Road, Brampton, ON L6X 0Z8 20.76km
-
Judy's Restaurant
9408 Wellington Rd 124, Erin, ON N0B 1T0 4.9km -
Naydo's Potatoes
9632 Sideroad 10, Erin, ON N0B 1T0 6.77km -
Tin Roof Cafe
4 Main Street, Erin, ON N0B 1T0 7.2km
-
Halton Hills Shopping Centre
235 Guelph Street, Halton Hills, ON L7G 4A8 14.93km -
Georgetown Market Place
280 Guelph St, Georgetown, ON L7G 4B1 15.06km -
SmartCentres Milton
1280 Steeles Avenue E, Milton, ON L9T 6P1 23.79km
-
Marc's Valu-Mart
134 Main Street, Erin, ON N0B 1T0 7.61km -
MacMillan's
6834 Highway 7 W, Acton, ON L7J 2L7 7.94km -
Real Canadian Superstore
171 Guelph Street, Georgetown, ON L7G 4A1 14.1km
-
LCBO
31 Worthington Avenue, Brampton, ON L7A 2Y7 20.32km -
The Beer Store
11 Worthington Avenue, Brampton, ON L7A 2Y7 20.54km -
Royal City Brewing
199 Victoria Road, Guelph, ON N1E 20.88km
-
Brooks Heating & Air
55 Sinclair Avenue, Unit 4, Georgetown, ON L7G 4X4 15.01km -
B.A.P. Heating & Cooling Services
25 Clearview St, Unit 6, Guelph, ON N1E 6C4 20.05km -
Dr HVAC
1-215 Advance Boulevard, Brampton, ON L6T 4V9 29.97km
-
Mustang Drive In
5012 Jones Baseline, Eden Mills, ON N0B 1P0 16.88km -
The Book Shelf
41 Quebec Street, Guelph, ON N1H 2T1 22.74km -
The Bookshelf Cinema
41 Quebec Street, 2nd Floor, Guelph, ON N1H 2T1 22.75km
-
Halton Hills Public Library
9 Church Street, Georgetown, ON L7G 2A3 12.92km -
Guelph Public Library
100 Norfolk Street, Guelph, ON N1H 4J6 22.84km -
Orangeville Public Library
1 Mill Street, Orangeville, ON L9W 2M2 24.3km
-
Georgetown Hospital
1 Princess Anne Drive, Georgetown, ON L7G 2B8 12.66km -
Guelph General Hospital
115 Delhi Street, Guelph, ON N1E 4J4 22.04km -
Headwaters Health Care Centre
100 Rolling Hills Drive, Orangeville, ON L9W 4X9 24.36km
-
Houndhouse Boarding
5606 6 Line, Hillsburgh ON 4.92km -
Belfountain Conservation Area
Caledon ON L0N 1C0 11.24km -
Cedarvale Park
8th Line (Maple), Ontario 13.58km
-
CIBC
352 Queen St E, Acton ON L7J 1R2 7.93km -
TD Canada Trust Branch and ATM
252 Queen St E, Acton ON L7J 1P6 8.13km -
TD Canada Trust ATM
252 Queen St E, Acton ON L7J 1P6 8.09km



