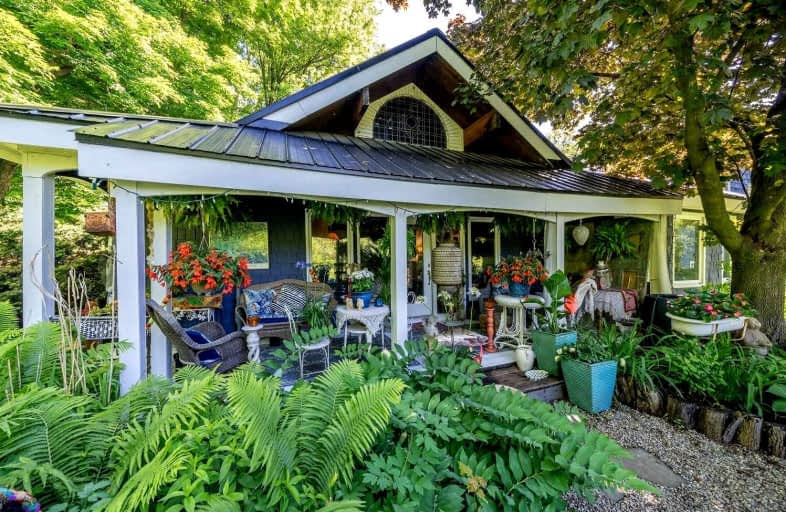Sold on Oct 19, 2022
Note: Property is not currently for sale or for rent.

-
Type: Detached
-
Style: Other
-
Size: 1500 sqft
-
Lot Size: 0 x 5 Acres
-
Age: No Data
-
Taxes: $4,704 per year
-
Days on Site: 39 Days
-
Added: Sep 10, 2022 (1 month on market)
-
Updated:
-
Last Checked: 2 months ago
-
MLS®#: X5758739
-
Listed By: Royal lepage meadowtowne realty, brokerage
Complete Privacy On 5 Acres Off The Beaten Path With A Pond.. This Is Paradise. Sit On The Front Porch, Overlooking The Pond Or Cozy Up By The Fire With A Good Book. Wide Plank Hardwood Floors. Vaulted Ceiling In Kitchen/Family Room With Stained Glass Portico Window. The Home Is For The Buyer Looking For Something Different, 4 Bedrooms, Steel Roof & Many Special Architectural Features.
Extras
Includes Fridge, Stove, Dishwasher, Washer, Dryer, Hwt(R)
Property Details
Facts for 5201 Sparrow Path, Erin
Status
Days on Market: 39
Last Status: Sold
Sold Date: Oct 19, 2022
Closed Date: Jan 30, 2023
Expiry Date: Nov 11, 2022
Sold Price: $1,100,300
Unavailable Date: Oct 19, 2022
Input Date: Sep 10, 2022
Property
Status: Sale
Property Type: Detached
Style: Other
Size (sq ft): 1500
Area: Erin
Community: Rural Erin
Availability Date: Tbd
Inside
Bedrooms: 4
Bathrooms: 2
Kitchens: 1
Rooms: 8
Den/Family Room: Yes
Air Conditioning: None
Fireplace: Yes
Laundry Level: Main
Central Vacuum: N
Washrooms: 2
Utilities
Electricity: Yes
Gas: No
Cable: No
Telephone: Yes
Building
Basement: None
Heat Type: Forced Air
Heat Source: Oil
Exterior: Wood
Water Supply Type: Drilled Well
Water Supply: Well
Special Designation: Unknown
Retirement: N
Parking
Driveway: Circular
Garage Type: None
Covered Parking Spaces: 12
Total Parking Spaces: 12
Fees
Tax Year: 2022
Tax Legal Description: Pt Lt 8 Con 8 Erin As In R0752948;*
Taxes: $4,704
Highlights
Feature: Grnbelt/Cons
Feature: Lake/Pond
Feature: Wooded/Treed
Land
Cross Street: Trafalgar & 5 Sidero
Municipality District: Erin
Fronting On: South
Parcel Number: 711620056
Pool: None
Sewer: Septic
Lot Depth: 5 Acres
Lot Irregularities: Irregular 5 Acres
Acres: 5-9.99
Zoning: Residential
Waterfront: None
Additional Media
- Virtual Tour: https://tours.virtualgta.com/2010046?idx=1
Rooms
Room details for 5201 Sparrow Path, Erin
| Type | Dimensions | Description |
|---|---|---|
| Living Main | 4.75 x 5.81 | Fireplace, Hardwood Floor, B/I Shelves |
| Dining Main | 3.03 x 4.89 | Hardwood Floor |
| Kitchen Main | 3.80 x 3.21 | Hardwood Floor, Combined W/Family, Quartz Counter |
| Family Main | 4.51 x 4.87 | Hardwood Floor, Combined W/Kitchen, Wood Stove |
| Prim Bdrm Upper | 4.34 x 3.43 | W/I Closet |
| 2nd Br Upper | 5.17 x 2.81 | Broadloom, Double Closet |
| 3rd Br Lower | 3.50 x 3.40 | Broadloom |
| 4th Br Lower | 5.49 x 3.02 | Broadloom |
| XXXXXXXX | XXX XX, XXXX |
XXXX XXX XXXX |
$X,XXX,XXX |
| XXX XX, XXXX |
XXXXXX XXX XXXX |
$X,XXX,XXX | |
| XXXXXXXX | XXX XX, XXXX |
XXXXXXX XXX XXXX |
|
| XXX XX, XXXX |
XXXXXX XXX XXXX |
$X,XXX,XXX |
| XXXXXXXX XXXX | XXX XX, XXXX | $1,100,300 XXX XXXX |
| XXXXXXXX XXXXXX | XXX XX, XXXX | $1,199,000 XXX XXXX |
| XXXXXXXX XXXXXXX | XXX XX, XXXX | XXX XXXX |
| XXXXXXXX XXXXXX | XXX XX, XXXX | $1,199,000 XXX XXXX |

Belfountain Public School
Elementary: PublicRobert Little Public School
Elementary: PublicErin Public School
Elementary: PublicBrisbane Public School
Elementary: PublicSt Joseph's School
Elementary: CatholicMcKenzie-Smith Bennett
Elementary: PublicGary Allan High School - Halton Hills
Secondary: PublicActon District High School
Secondary: PublicErin District High School
Secondary: PublicWestside Secondary School
Secondary: PublicChrist the King Catholic Secondary School
Secondary: CatholicGeorgetown District High School
Secondary: Public- 3 bath
- 4 bed
9433 Side Road 10, Erin, Ontario • N0B 1T0 • Rural Erin



