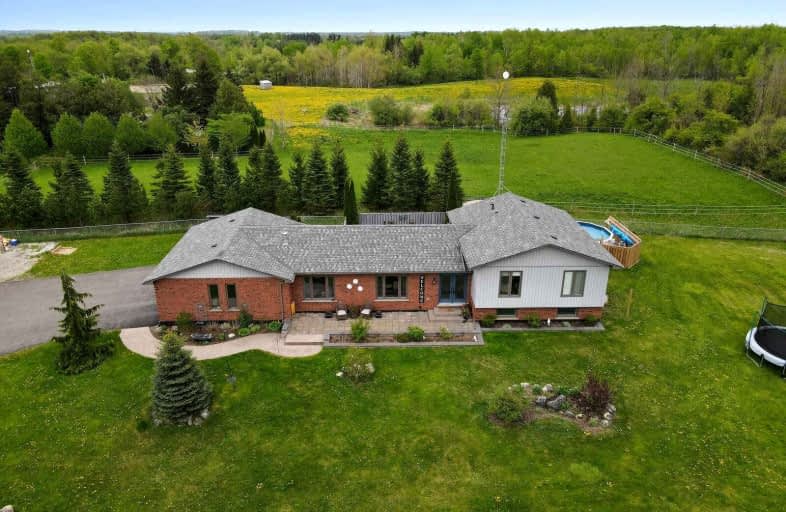Sold on May 26, 2022
Note: Property is not currently for sale or for rent.

-
Type: Detached
-
Style: Sidesplit 4
-
Lot Size: 2.02 x 0 Acres
-
Age: 16-30 years
-
Taxes: $6,661 per year
-
Days on Site: 7 Days
-
Added: May 19, 2022 (1 week on market)
-
Updated:
-
Last Checked: 2 months ago
-
MLS®#: X5625315
-
Listed By: Ipro realty ltd., brokerage
Looking For That Wow Factor? You've Found It Here In This Stunning, Renovated Home With A Huge Separate Workshop. From The Moment You Walk In You'll Be Impressed With The Soaring Vaulted Ceilings Open Concept Floorplan With Gorgeous Kitchen, Sun-Filled Dining Room And Cozy Living Room With 100Yr. Old Reclaimed Brick And Fireplace. Enjoy The Beautiful, Quiet Countryside Looking Through The The Large Picture Windows, And Only Minutes To Both Halton Hills And Erin. This Home Has Been Beautifully Updated Throughout, Including Renovated Bedrooms And Basement, New Bathroom In Basement, Gorgeous New Walk In Closet In Primary Bedroom (10 Ft X 8.4 Ft), New Onground Pool And Deck (2020). New Shingles (21), Garage Doors (22), Awning. Internet Tower Installed 2019, Great High Speed Internet. Ethernet Cable Installed In Lower Half Of The House, Great For Anyone Who Works From Home! List Of Upgrades Available From Listing Agent. * Potential For Future In-Law Suite
Extras
Check Out The Virtual Tour For Additional Video Footage Of This Home! Bonus Geothermal Heating And Cooling Keeps Utility Costs Lower. Potential For Portion Of Workshop To Be Rented (Use To Be Used As A Painting Booth).
Property Details
Facts for 9271 Wellington 50 Road, Erin
Status
Days on Market: 7
Last Status: Sold
Sold Date: May 26, 2022
Closed Date: Aug 31, 2022
Expiry Date: Sep 19, 2022
Sold Price: $1,920,000
Unavailable Date: May 26, 2022
Input Date: May 19, 2022
Prior LSC: Listing with no contract changes
Property
Status: Sale
Property Type: Detached
Style: Sidesplit 4
Age: 16-30
Area: Erin
Community: Rural Erin
Availability Date: Flexible
Inside
Bedrooms: 4
Bathrooms: 3
Kitchens: 1
Rooms: 8
Den/Family Room: Yes
Air Conditioning: Central Air
Fireplace: Yes
Laundry Level: Main
Central Vacuum: Y
Washrooms: 3
Building
Basement: Finished
Basement 2: Sep Entrance
Heat Type: Forced Air
Heat Source: Grnd Srce
Exterior: Alum Siding
Exterior: Brick
Water Supply Type: Drilled Well
Water Supply: Well
Special Designation: Unknown
Other Structures: Workshop
Parking
Driveway: Private
Garage Spaces: 2
Garage Type: Built-In
Covered Parking Spaces: 10
Total Parking Spaces: 14
Fees
Tax Year: 2021
Tax Legal Description: Pt Lt 5 Con 6 Erin Pt1 61R4921
Taxes: $6,661
Highlights
Feature: Clear View
Feature: Level
Land
Cross Street: Trafalgar/Wellington
Municipality District: Erin
Fronting On: South
Parcel Number: 711610212
Pool: Abv Grnd
Sewer: Septic
Lot Frontage: 2.02 Acres
Acres: 2-4.99
Additional Media
- Virtual Tour: https://tours.virtualgta.com/1999740?idx=1
Rooms
Room details for 9271 Wellington 50 Road, Erin
| Type | Dimensions | Description |
|---|---|---|
| Kitchen Main | 7.16 x 10.68 | Vaulted Ceiling, Combined W/Great Rm, W/O To Patio |
| Dining Main | 7.16 x 10.68 | Vaulted Ceiling, Combined W/Great Rm, Picture Window |
| Living Main | 7.16 x 10.68 | Vaulted Ceiling, Combined W/Great Rm, Fireplace |
| Prim Bdrm 2nd | 3.38 x 5.79 | Hardwood Floor, W/I Closet, O/Looks Backyard |
| 2nd Br 2nd | 12.60 x 3.65 | Hardwood Floor, B/I Bookcase |
| 3rd Br In Betwn | 3.16 x 5.21 | Laminate, Fireplace |
| 4th Br In Betwn | 2.60 x 7.01 | Laminate, Combined W/Sitting |
| Family In Betwn | 3.30 x 5.40 | Laminate |
| Rec Bsmt | 4.30 x 11.50 | Laminate, 3 Pc Bath, W/O To Garage |
| Mudroom Main | 1.90 x 2.50 | Hardwood Floor |
| Laundry Main | 1.80 x 1.50 | Hardwood Floor |
| XXXXXXXX | XXX XX, XXXX |
XXXX XXX XXXX |
$X,XXX,XXX |
| XXX XX, XXXX |
XXXXXX XXX XXXX |
$X,XXX,XXX | |
| XXXXXXXX | XXX XX, XXXX |
XXXX XXX XXXX |
$X,XXX,XXX |
| XXX XX, XXXX |
XXXXXX XXX XXXX |
$X,XXX,XXX | |
| XXXXXXXX | XXX XX, XXXX |
XXXXXXX XXX XXXX |
|
| XXX XX, XXXX |
XXXXXX XXX XXXX |
$X,XXX,XXX |
| XXXXXXXX XXXX | XXX XX, XXXX | $1,920,000 XXX XXXX |
| XXXXXXXX XXXXXX | XXX XX, XXXX | $1,900,000 XXX XXXX |
| XXXXXXXX XXXX | XXX XX, XXXX | $1,067,008 XXX XXXX |
| XXXXXXXX XXXXXX | XXX XX, XXXX | $1,095,000 XXX XXXX |
| XXXXXXXX XXXXXXX | XXX XX, XXXX | XXX XXXX |
| XXXXXXXX XXXXXX | XXX XX, XXXX | $1,199,000 XXX XXXX |

Belfountain Public School
Elementary: PublicRobert Little Public School
Elementary: PublicErin Public School
Elementary: PublicBrisbane Public School
Elementary: PublicSt Joseph's School
Elementary: CatholicMcKenzie-Smith Bennett
Elementary: PublicGary Allan High School - Halton Hills
Secondary: PublicActon District High School
Secondary: PublicErin District High School
Secondary: PublicWestside Secondary School
Secondary: PublicChrist the King Catholic Secondary School
Secondary: CatholicGeorgetown District High School
Secondary: Public- 3 bath
- 4 bed
9433 Side Road 10, Erin, Ontario • N0B 1T0 • Rural Erin



