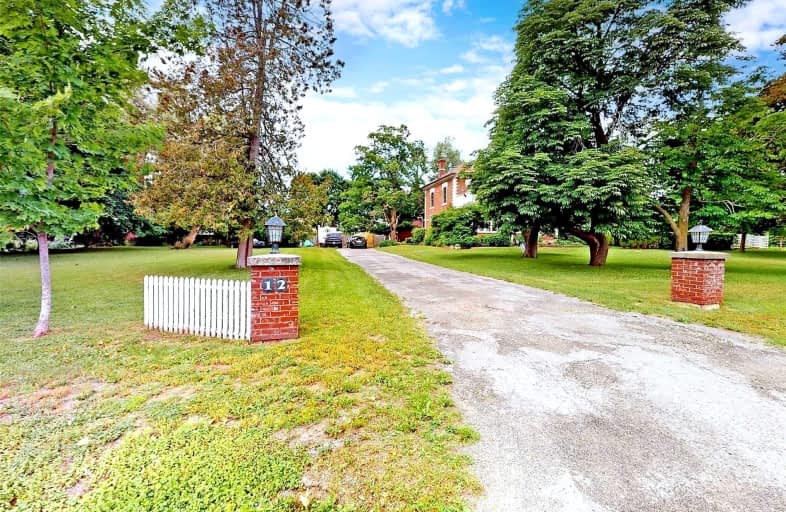Leased on Jan 12, 2023
Note: Property is not currently for sale or for rent.

-
Type: Detached
-
Style: 2-Storey
-
Lease Term: 1 Year
-
Possession: Immediate
-
All Inclusive: N
-
Lot Size: 115 x 180 Feet
-
Age: 100+ years
-
Days on Site: 51 Days
-
Added: Nov 22, 2022 (1 month on market)
-
Updated:
-
Last Checked: 3 months ago
-
MLS®#: X5833664
-
Listed By: Executive homes realty inc., brokerage
Magnificent 5 Br W/10' Ceilings Thru-Out. Located In Village Of Hillsburgh (Erin) 30 Min To Gta, Features Bright Open Concept Reno'd Kit & Liv Rms, New Cabinets, Granite Counters, Centre Island W/Sink. Country Sized Eat-In Area. Hdwd W/O To Enclosed Sunroom Spacious Lr W/Lrg Windows W/Views Of Mature Trees & Gardens. 2 Pc & Pantry, M/Flr Fam Rm W/2nd Stairs To 5th Bdrm
Extras
Spacious Mbr, Semi-Ensuite With W/O To Upper Deck. All Br Are Comfortable Size. 20 X 35 X 10 Deep Inground Gunite Pool. Surrounded By Mature Trees & Gardens Plus Much More! All Existing Appliances.
Property Details
Facts for 12 Orangeville Street, Erin
Status
Days on Market: 51
Last Status: Leased
Sold Date: Jan 12, 2023
Closed Date: Feb 01, 2023
Expiry Date: Feb 22, 2023
Sold Price: $3,100
Unavailable Date: Jan 12, 2023
Input Date: Nov 22, 2022
Prior LSC: Listing with no contract changes
Property
Status: Lease
Property Type: Detached
Style: 2-Storey
Age: 100+
Area: Erin
Community: Hillsburgh
Availability Date: Immediate
Inside
Bedrooms: 5
Bathrooms: 2
Kitchens: 1
Rooms: 12
Den/Family Room: Yes
Air Conditioning: None
Fireplace: No
Laundry: Ensuite
Washrooms: 2
Utilities
Utilities Included: N
Building
Basement: Unfinished
Heat Type: Forced Air
Heat Source: Gas
Exterior: Brick
Private Entrance: Y
Water Supply: Municipal
Special Designation: Unknown
Parking
Driveway: Pvt Double
Parking Included: No
Garage Spaces: 2
Garage Type: Detached
Covered Parking Spaces: 10
Total Parking Spaces: 12
Fees
Cable Included: No
Central A/C Included: No
Common Elements Included: No
Heating Included: No
Hydro Included: No
Water Included: No
Land
Cross Street: Trafalgar / 22nd Sid
Municipality District: Erin
Fronting On: North
Pool: Inground
Sewer: Septic
Lot Depth: 180 Feet
Lot Frontage: 115 Feet
Rooms
Room details for 12 Orangeville Street, Erin
| Type | Dimensions | Description |
|---|---|---|
| Kitchen Main | 3.84 x 4.08 | Granite Counter, Pot Lights, Hardwood Floor |
| Breakfast Main | 3.84 x 5.33 | Open Concept, Large Window |
| Living Main | 4.00 x 7.50 | Hardwood Floor, Large Window |
| Family Main | 5.10 x 6.60 | W/O To Porch |
| Sunroom Main | 2.42 x 4.94 | Plank Floor, O/Looks Frontyard |
| Pantry Main | 1.85 x 2.48 | Combined W/Kitchen |
| Prim Bdrm 2nd | 3.45 x 4.45 | Semi Ensuite, W/O To Porch |
| 2nd Br 2nd | 3.42 x 4.05 | Large Window, 2 Way Fireplace |
| 3rd Br 2nd | 3.05 x 4.07 | Large Window |
| 4th Br 2nd | 2.80 x 4.02 | Large Closet |
| 5th Br 2nd | 3.55 x 6.65 | Closet |
| XXXXXXXX | XXX XX, XXXX |
XXXXXX XXX XXXX |
$X,XXX |
| XXX XX, XXXX |
XXXXXX XXX XXXX |
$X,XXX | |
| XXXXXXXX | XXX XX, XXXX |
XXXX XXX XXXX |
$X,XXX,XXX |
| XXX XX, XXXX |
XXXXXX XXX XXXX |
$X,XXX,XXX |
| XXXXXXXX XXXXXX | XXX XX, XXXX | $3,100 XXX XXXX |
| XXXXXXXX XXXXXX | XXX XX, XXXX | $3,100 XXX XXXX |
| XXXXXXXX XXXX | XXX XX, XXXX | $2,250,000 XXX XXXX |
| XXXXXXXX XXXXXX | XXX XX, XXXX | $2,500,000 XXX XXXX |

Alton Public School
Elementary: PublicRoss R MacKay Public School
Elementary: PublicEast Garafraxa Central Public School
Elementary: PublicSt John Brebeuf Catholic School
Elementary: CatholicErin Public School
Elementary: PublicBrisbane Public School
Elementary: PublicDufferin Centre for Continuing Education
Secondary: PublicActon District High School
Secondary: PublicErin District High School
Secondary: PublicWestside Secondary School
Secondary: PublicCentre Wellington District High School
Secondary: PublicOrangeville District Secondary School
Secondary: Public

