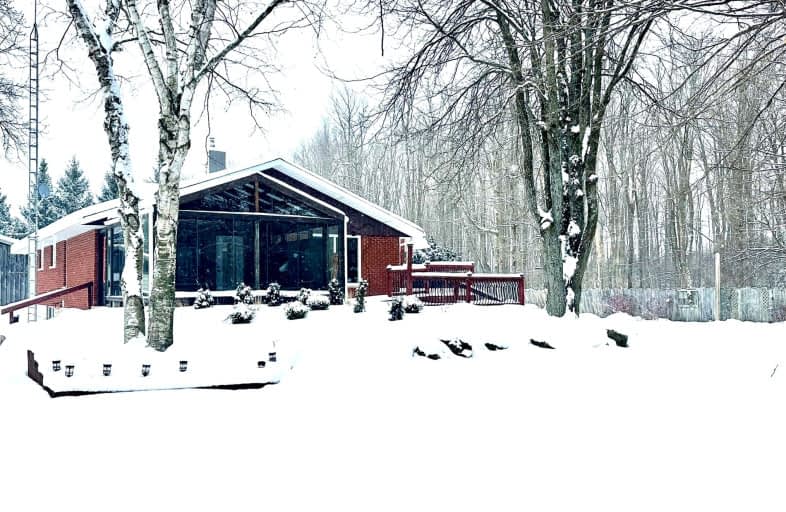Car-Dependent
- Almost all errands require a car.
Somewhat Bikeable
- Most errands require a car.

Ross R MacKay Public School
Elementary: PublicEramosa Public School
Elementary: PublicEast Garafraxa Central Public School
Elementary: PublicSt John Brebeuf Catholic School
Elementary: CatholicErin Public School
Elementary: PublicBrisbane Public School
Elementary: PublicDufferin Centre for Continuing Education
Secondary: PublicActon District High School
Secondary: PublicErin District High School
Secondary: PublicWestside Secondary School
Secondary: PublicCentre Wellington District High School
Secondary: PublicOrangeville District Secondary School
Secondary: Public-
Belfountain Conservation Area
10 Credit St, Orangeville ON L7K 0E5 12.06km -
Y Not Play Inc
12 191C Line, Orangeville ON L9W 3W7 15.01km -
Rockmosa Park & Splash Pad
74 Christie St, Rockwood ON N0B 2K0 17.07km
-
Scotiabank
250 Centennial Rd, Orangeville ON L9W 5K2 14.61km -
RBC Royal Bank
489 Broadway Ave (Mill Street), Orangeville ON L9W 1J9 17.03km -
Rockwood Music Academy
126 Main St S, Rockwood ON N0B 2K0 17.31km


