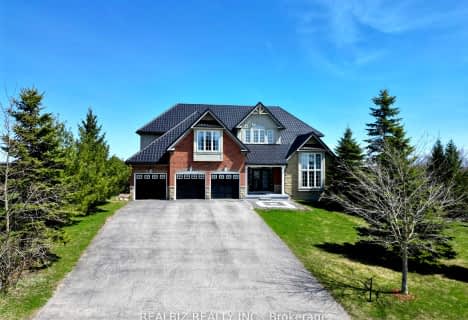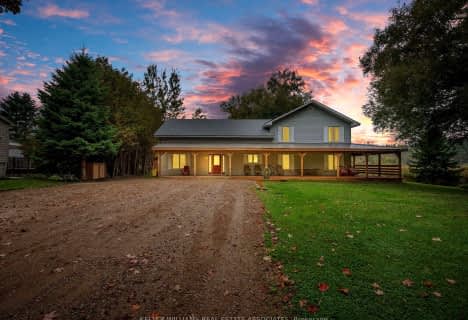Sold on Feb 08, 2023
Note: Property is not currently for sale or for rent.

-
Type: Detached
-
Style: Bungalow
-
Lot Size: 872.78 x 1072 Acres
-
Age: 31-50 years
-
Taxes: $8,275 per year
-
Days on Site: 105 Days
-
Added: Dec 12, 2024 (3 months on market)
-
Updated:
-
Last Checked: 3 months ago
-
MLS®#: X10884222
-
Listed By: Real broker ontario ltd.
Is country living calling your name? Here's a fantastic opportunity to own just over 23 acres! This gorgeous property is a great spot for family and friends to enjoy year-round with trails to explore in the summer and its own private pond for you to skate on in the winter. There's even an auxiliary residence attached to the house for your friends and family to visit you as you live your best country life! With an easy commute to Acton, Fergus or Orangeville shopping this home brings you the ideal blend of peaceful living and modern conveniences. Come put your personal touches on this home and make it your dream property!
Property Details
Facts for 9142 Side Road 24, Erin
Status
Days on Market: 105
Last Status: Sold
Sold Date: Feb 08, 2023
Closed Date: May 05, 2023
Expiry Date: Feb 13, 2023
Sold Price: $1,460,000
Unavailable Date: Feb 08, 2023
Input Date: Oct 26, 2022
Prior LSC: Sold
Property
Status: Sale
Property Type: Detached
Style: Bungalow
Age: 31-50
Area: Erin
Community: Rural Erin
Availability Date: T.B.D
Assessment Amount: $754,000
Assessment Year: 2022
Inside
Bedrooms: 5
Bathrooms: 3
Kitchens: 2
Rooms: 15
Air Conditioning: Central Air
Fireplace: Yes
Washrooms: 3
Utilities
Electricity: Yes
Telephone: Available
Building
Basement: Part Bsmt
Basement 2: Unfinished
Heat Type: Forced Air
Heat Source: Propane
Exterior: Vinyl Siding
Elevator: N
Water Supply Type: Drilled Well
Special Designation: Unknown
Retirement: N
Parking
Driveway: Other
Garage Spaces: 2
Garage Type: Attached
Covered Parking Spaces: 10
Total Parking Spaces: 12
Fees
Tax Year: 2022
Tax Legal Description: PT LT 25 CON 5 ERIN AS IN RO778471; ERIN
Taxes: $8,275
Highlights
Feature: Golf
Feature: Lake/Pond
Land
Cross Street: East of Fourth Line
Municipality District: Erin
Parcel Number: 711450098
Pool: None
Sewer: Septic
Lot Depth: 1072 Acres
Lot Frontage: 872.78 Acres
Acres: 10-24.99
Zoning: A & EP2
Easements Restrictions: Conserv Regs
Rooms
Room details for 9142 Side Road 24, Erin
| Type | Dimensions | Description |
|---|---|---|
| Living Main | 6.17 x 7.92 | Fireplace, Hardwood Floor |
| Kitchen Main | 4.34 x 4.39 | Vinyl Floor |
| Dining Main | 2.49 x 4.52 | Vinyl Floor |
| Prim Bdrm Main | 4.29 x 4.93 | Broadloom |
| Br Main | 2.59 x 4.29 | Laminate |
| Br Main | 2.44 x 3.89 | Laminate |
| Bathroom Main | 2.44 x 3.63 | |
| Laundry Main | - | |
| Bathroom Main | 0.56 x 1.75 | |
| Family Main | 3.73 x 6.07 | |
| Kitchen Main | 3.20 x 3.68 | |
| Dining Main | 2.90 x 3.68 |
| XXXXXXXX | XXX XX, XXXX |
XXXX XXX XXXX |
$X,XXX,XXX |
| XXX XX, XXXX |
XXXXXX XXX XXXX |
$X,XXX,XXX | |
| XXXXXXXX | XXX XX, XXXX |
XXXXXXX XXX XXXX |
|
| XXX XX, XXXX |
XXXXXX XXX XXXX |
$X,XXX,XXX | |
| XXXXXXXX | XXX XX, XXXX |
XXXXXXX XXX XXXX |
|
| XXX XX, XXXX |
XXXXXX XXX XXXX |
$X,XXX,XXX |
| XXXXXXXX XXXX | XXX XX, XXXX | $1,460,000 XXX XXXX |
| XXXXXXXX XXXXXX | XXX XX, XXXX | $1,500,000 XXX XXXX |
| XXXXXXXX XXXXXXX | XXX XX, XXXX | XXX XXXX |
| XXXXXXXX XXXXXX | XXX XX, XXXX | $1,780,000 XXX XXXX |
| XXXXXXXX XXXXXXX | XXX XX, XXXX | XXX XXXX |
| XXXXXXXX XXXXXX | XXX XX, XXXX | $1,785,000 XXX XXXX |

Ross R MacKay Public School
Elementary: PublicEramosa Public School
Elementary: PublicEast Garafraxa Central Public School
Elementary: PublicSt John Brebeuf Catholic School
Elementary: CatholicErin Public School
Elementary: PublicBrisbane Public School
Elementary: PublicDufferin Centre for Continuing Education
Secondary: PublicActon District High School
Secondary: PublicErin District High School
Secondary: PublicWestside Secondary School
Secondary: PublicCentre Wellington District High School
Secondary: PublicOrangeville District Secondary School
Secondary: Public- 5 bath
- 5 bed
- 3500 sqft
67 Leader Court, Erin, Ontario • N0B 1Z0 • Hillsburgh
- 4 bath
- 5 bed
- 3500 sqft
8 Scott Crescent, Erin, Ontario • N0B 1Z0 • Hillsburgh


