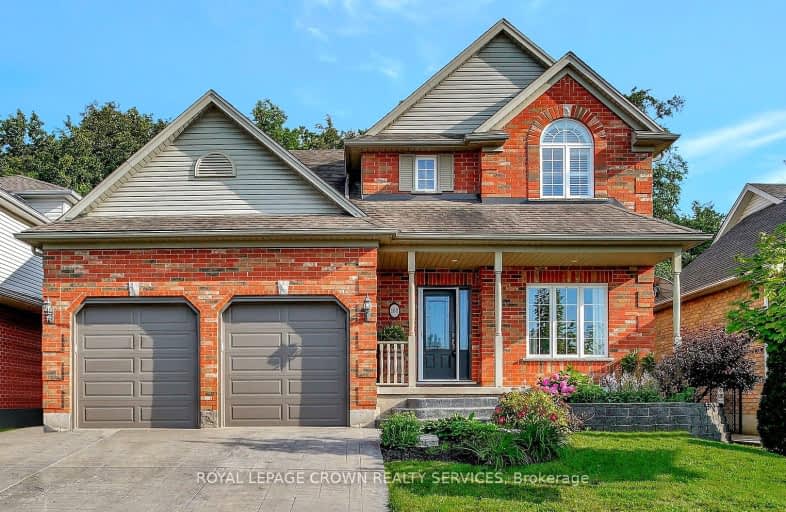Car-Dependent
- Most errands require a car.
Some Transit
- Most errands require a car.
Somewhat Bikeable
- Most errands require a car.

Hillcrest Public School
Elementary: PublicSt Gabriel Catholic Elementary School
Elementary: CatholicSt Elizabeth Catholic Elementary School
Elementary: CatholicOur Lady of Fatima Catholic Elementary School
Elementary: CatholicWoodland Park Public School
Elementary: PublicSilverheights Public School
Elementary: PublicÉSC Père-René-de-Galinée
Secondary: CatholicGlenview Park Secondary School
Secondary: PublicGalt Collegiate and Vocational Institute
Secondary: PublicPreston High School
Secondary: PublicJacob Hespeler Secondary School
Secondary: PublicSt Benedict Catholic Secondary School
Secondary: Catholic-
The Aging Oak
3 Queen Street E, Cambridge, ON N3C 2A7 1.13km -
Ernie's Roadhouse
7 Queen Street W, Cambridge, ON N3C 1G2 1.18km -
The Rabbid Fox
58 Beech Avenue, Cambridge, ON N3C 1X5 1.9km
-
Sparrow Brewing & Roasting
4-54 Guelph Avenue, Cambridge, ON N3C 1A3 1.09km -
Tim Hortons
900 Jamieson Parkway, Cambridge, ON N3C 4N6 1.77km -
McDonald's
100 Jamieson Parkway, Cambridge, ON N3C 4B3 2.35km
-
Crunch Fitness
150 Holiday Inn Drive, Cambridge, ON N3C 0A1 3.08km -
LA Fitness
90 Pinebush Rd, Cambridge, ON N1R 8J8 3.47km -
GoodLife Fitness
600 Hespeler Rd, Cambridge, ON N1R 8H2 4.33km
-
Walmart
22 Pinebush Road, Cambridge, ON N1R 8K5 3.84km -
Shoppers Drug Mart
950 Franklin Boulevard, Cambridge, ON N1R 8R3 5.06km -
Zehrs
400 Conestoga Boulevard, Cambridge, ON N1R 7L7 5.21km
-
Choun Kitchen
39 Queen Street E, Unit 102, Cambridge, ON N3C 2A7 1.03km -
Press Play Games
39 Queen Street E, Cambridge, ON N3C 2K2 1.03km -
Mad Stacker
3 Queen Street E, Cambridge, ON N3C 2A7 1.14km
-
Smart Centre
22 Pinebush Road, Cambridge, ON N1R 6J5 3.84km -
Cambridge Centre
355 Hespeler Road, Cambridge, ON N1R 7N8 5.39km -
Dollar Tree
180 Holiday Inn Drive, Cambridge, ON N3C 1Z4 3.09km
-
Food Basics
100 Jamieson Parkway, Cambridge, ON N3C 4B3 2.33km -
Zehrs
180 Holiday Inn Drive, Cambridge, ON N3C 1Z4 3.09km -
Walmart
22 Pinebush Road, Cambridge, ON N1R 8K5 3.84km
-
LCBO
615 Scottsdale Drive, Guelph, ON N1G 3P4 9.83km -
Royal City Brewing
199 Victoria Road, Guelph, ON N1E 14.12km -
Winexpert Kitchener
645 Westmount Road E, Unit 2, Kitchener, ON N2E 3S3 16.56km
-
esso
100 Jamieson Pkwy, Cambridge, ON N3C 4B3 2.35km -
Service 1st
193 Pinebush Road, Cambridge, ON N1R 7H8 3.06km -
Active Green & Ross Tire and Auto Centre
1270 Franklin Boulevard, Cambridge, ON N1R 8B7 3.06km
-
Galaxy Cinemas Cambridge
355 Hespeler Road, Cambridge, ON N1R 8J9 5.14km -
Landmark Cinemas 12 Kitchener
135 Gateway Park Dr, Kitchener, ON N2P 2J9 7.97km -
Cineplex Cinemas Kitchener and VIP
225 Fairway Road S, Kitchener, ON N2C 1X2 11.45km
-
Idea Exchange
Hespeler, 5 Tannery Street E, Cambridge, ON N3C 2C1 1.12km -
Idea Exchange
50 Saginaw Parkway, Cambridge, ON N1T 1W2 4.9km -
Idea Exchange
435 King Street E, Cambridge, ON N3H 3N1 6.66km
-
Cambridge Memorial Hospital
700 Coronation Boulevard, Cambridge, ON N1R 3G2 6.9km -
Cambridge COVID Vaccination Site
66 Pinebush Rd, Cambridge, ON N1R 8K5 3.3km -
Cambridge Walk in Clinic
525 Saginaw Pkwy, Unit A2, Cambridge, ON N1T 2A6 5.4km


