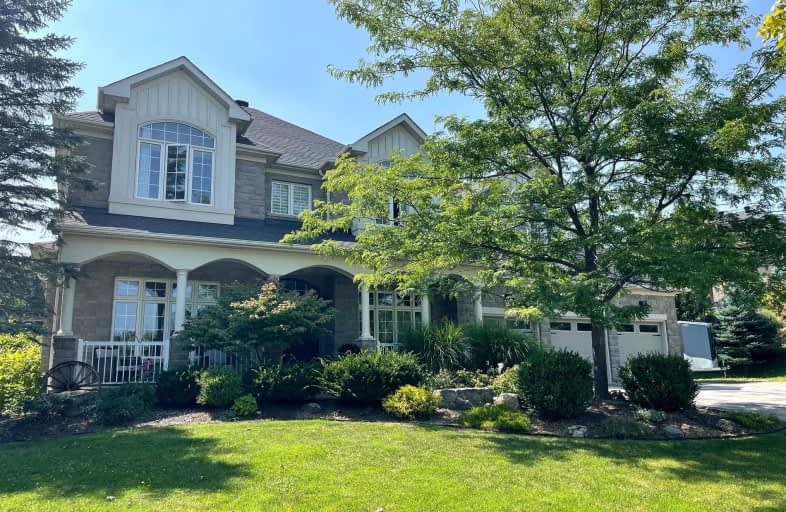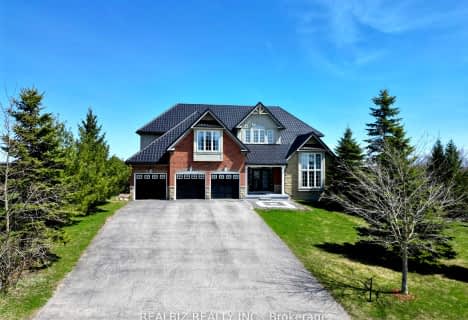Car-Dependent
- Almost all errands require a car.
24
/100
Somewhat Bikeable
- Most errands require a car.
27
/100

Alton Public School
Elementary: Public
10.39 km
Ross R MacKay Public School
Elementary: Public
1.16 km
East Garafraxa Central Public School
Elementary: Public
7.21 km
St John Brebeuf Catholic School
Elementary: Catholic
1.17 km
Erin Public School
Elementary: Public
6.87 km
Brisbane Public School
Elementary: Public
7.69 km
Dufferin Centre for Continuing Education
Secondary: Public
15.37 km
Acton District High School
Secondary: Public
18.67 km
Erin District High School
Secondary: Public
6.76 km
Westside Secondary School
Secondary: Public
13.36 km
Centre Wellington District High School
Secondary: Public
19.03 km
Orangeville District Secondary School
Secondary: Public
15.61 km
-
Belfountain Conservation Area
Caledon ON L0N 1C0 11.14km -
Alton Conservation Area
Alton ON 12.53km -
Fendley Park Orangeville
Montgomery Rd (Riddell Road), Orangeville ON 13.25km
-
Scotiabank
268 Broadway, Orangeville ON L9W 1K9 14.93km -
Meridian Credit Union ATM
190 Broadway, Orangeville ON L9W 1K3 15.25km -
BMO Bank of Montreal
150 1st St, Orangeville ON L6W 3T7 16.48km



