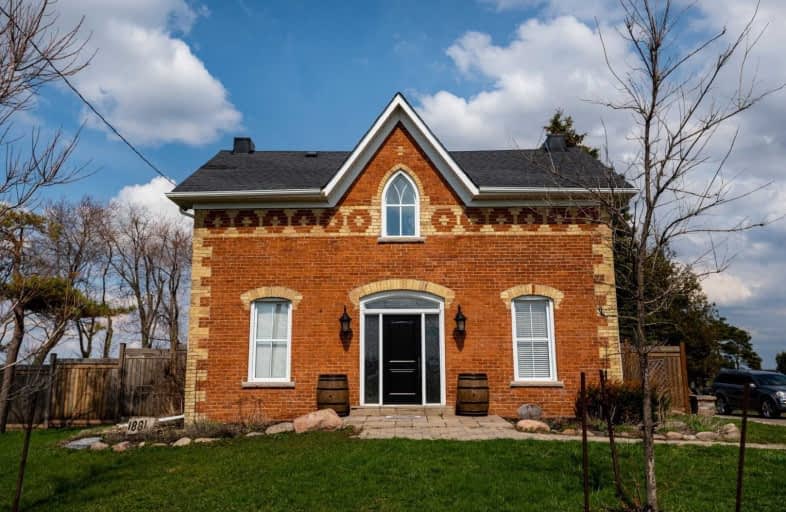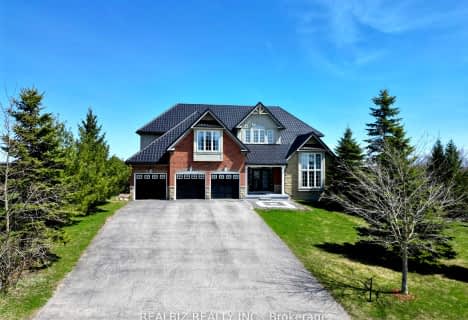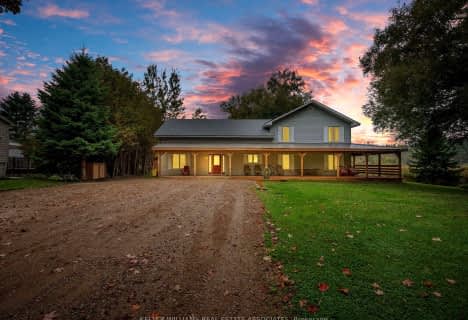
Video Tour

Ross R MacKay Public School
Elementary: Public
1.52 km
East Garafraxa Central Public School
Elementary: Public
6.69 km
St John Brebeuf Catholic School
Elementary: Catholic
0.82 km
Spencer Avenue Elementary School
Elementary: Public
11.56 km
Erin Public School
Elementary: Public
7.07 km
Brisbane Public School
Elementary: Public
8.19 km
Dufferin Centre for Continuing Education
Secondary: Public
14.54 km
Acton District High School
Secondary: Public
19.39 km
Erin District High School
Secondary: Public
6.90 km
Westside Secondary School
Secondary: Public
12.53 km
Centre Wellington District High School
Secondary: Public
19.49 km
Orangeville District Secondary School
Secondary: Public
14.79 km



