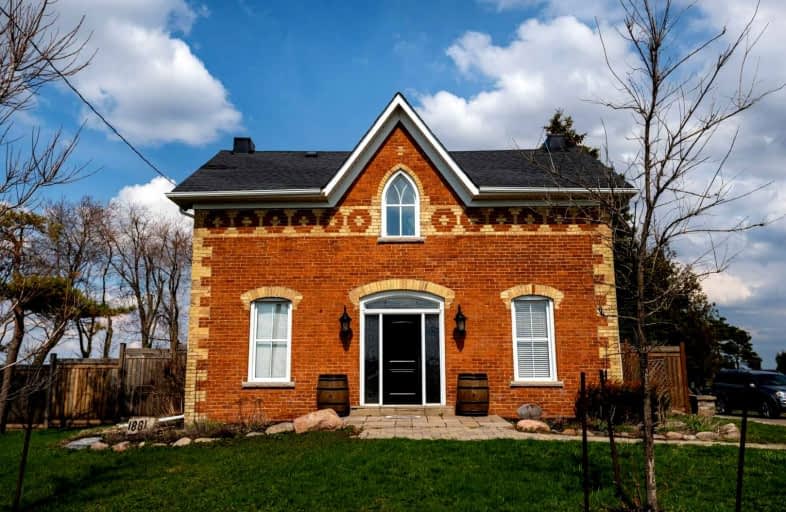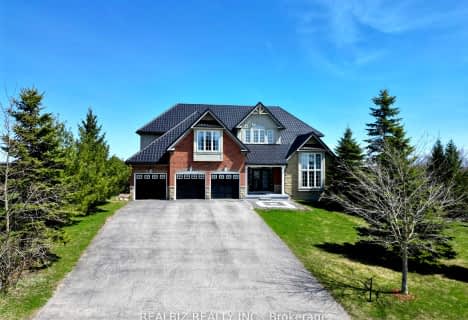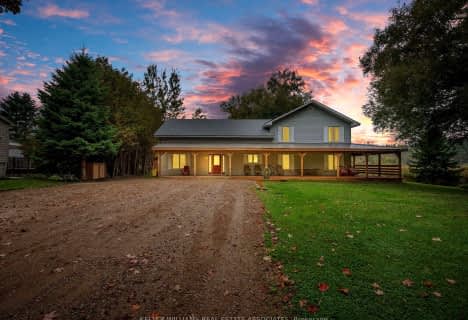Sold on Dec 04, 2021
Note: Property is not currently for sale or for rent.

-
Type: Detached
-
Style: 2-Storey
-
Size: 3500 sqft
-
Lot Size: 222.18 x 0 Feet
-
Age: 100+ years
-
Taxes: $6,118 per year
-
Days on Site: 5 Days
-
Added: Nov 29, 2021 (5 days on market)
-
Updated:
-
Last Checked: 3 months ago
-
MLS®#: X5444070
-
Listed By: Century 21 millennium inc., brokerage
Century Farmhouse W/ 8.69 Acres Close To Orangeville/Fergus W/ Modern Upgrades. The Orig Staircase, Bsbrds And 150 Year Old Wood Floors Prof Restored! Chefs Kit W/Granite Counters, Wolf Stove & Cust Island. Great Rm W/ Orig Exposed Wood Beams, 2 Gas F/Ps, Custom Bar & Spiral Staircase To Unique Loft. Upstairs Boasts 5 Bdrms & Bonus Rm). Formal Liv And Dining. Expansive Gardens & Landscaping. 2nd Dwelling Permissible Per Twnship Amendment 8 (Sec 2.1.73(I)(B))
Extras
Incls: 50Yr Trans Warranty For Shingles (2013), All Windows & Doors Newer. Gas Bbq H/U, 8Ft Wood Fencing, R/O, Cen Vac, New Elec Panel& Wiring, 2 Propane F/P, 2 Prop Tanks (Rented) & Childs Play Set. Too Many Features To List, See Attached
Property Details
Facts for 231279 Trafalgar Road, East Garafraxa
Status
Days on Market: 5
Last Status: Sold
Sold Date: Dec 04, 2021
Closed Date: Apr 15, 2022
Expiry Date: May 29, 2022
Sold Price: $1,885,000
Unavailable Date: Dec 04, 2021
Input Date: Nov 29, 2021
Prior LSC: Listing with no contract changes
Property
Status: Sale
Property Type: Detached
Style: 2-Storey
Size (sq ft): 3500
Age: 100+
Area: East Garafraxa
Community: Rural East Garafraxa
Availability Date: Tbd
Inside
Bedrooms: 5
Bathrooms: 2
Kitchens: 1
Rooms: 12
Den/Family Room: Yes
Air Conditioning: Central Air
Fireplace: Yes
Laundry Level: Main
Central Vacuum: Y
Washrooms: 2
Building
Basement: Unfinished
Heat Type: Forced Air
Heat Source: Oil
Exterior: Brick
Exterior: Vinyl Siding
Water Supply: Well
Special Designation: Unknown
Parking
Driveway: Private
Garage Type: None
Covered Parking Spaces: 20
Total Parking Spaces: 20
Fees
Tax Year: 2020
Tax Legal Description: Pt Lt 5, Con 15 As In Mf140290 ; East Garafraxa
Taxes: $6,118
Highlights
Feature: Level
Feature: School
Feature: School Bus Route
Land
Cross Street: Trafalgar Rd. / Coun
Municipality District: East Garafraxa
Fronting On: East
Parcel Number: 340820023
Pool: None
Sewer: Septic
Lot Frontage: 222.18 Feet
Lot Irregularities: 8.69 Acres
Acres: 5-9.99
Additional Media
- Virtual Tour: https://youtu.be/Xa5Vz84tDs8
Rooms
Room details for 231279 Trafalgar Road, East Garafraxa
| Type | Dimensions | Description |
|---|---|---|
| Living Main | 3.05 x 6.13 | Hardwood Floor, Formal Rm |
| Kitchen Main | 4.00 x 6.19 | Granite Counter, Pantry, Wood Stove |
| Dining Main | 3.11 x 6.15 | Hardwood Floor, Formal Rm |
| Great Rm Main | 6.31 x 10.67 | Dry Bar, Hardwood Floor, Stone Fireplace |
| Foyer Main | 2.44 x 6.19 | Hardwood Floor, Closet Organizers |
| Prim Bdrm 2nd | 3.05 x 5.39 | Closet Organizers, Hardwood Floor, Ceiling Fan |
| 2nd Br 2nd | 3.08 x 3.53 | Closet Organizers, Hardwood Floor, Ceiling Fan |
| 3rd Br 2nd | 2.56 x 3.08 | Closet Organizers, Hardwood Floor, Ceiling Fan |
| 4th Br 2nd | 2.53 x 2.77 | Hardwood Floor, Ceiling Fan |
| 5th Br 2nd | 2.32 x 4.05 | Closet Organizers, Hardwood Floor, Ceiling Fan |
| Den 2nd | 3.74 x 4.05 | Hardwood Floor |
| Loft 2nd | 3.02 x 4.91 | Hardwood Floor, Spiral Stairs, Metal Railing |

| XXXXXXXX | XXX XX, XXXX |
XXXX XXX XXXX |
$X,XXX,XXX |
| XXX XX, XXXX |
XXXXXX XXX XXXX |
$X,XXX,XXX | |
| XXXXXXXX | XXX XX, XXXX |
XXXX XXX XXXX |
$XXX,XXX |
| XXX XX, XXXX |
XXXXXX XXX XXXX |
$XXX,XXX | |
| XXXXXXXX | XXX XX, XXXX |
XXXXXXXX XXX XXXX |
|
| XXX XX, XXXX |
XXXXXX XXX XXXX |
$XXX,XXX | |
| XXXXXXXX | XXX XX, XXXX |
XXXXXXX XXX XXXX |
|
| XXX XX, XXXX |
XXXXXX XXX XXXX |
$XXX,XXX |
| XXXXXXXX XXXX | XXX XX, XXXX | $1,885,000 XXX XXXX |
| XXXXXXXX XXXXXX | XXX XX, XXXX | $1,599,900 XXX XXXX |
| XXXXXXXX XXXX | XXX XX, XXXX | $780,000 XXX XXXX |
| XXXXXXXX XXXXXX | XXX XX, XXXX | $769,000 XXX XXXX |
| XXXXXXXX XXXXXXXX | XXX XX, XXXX | XXX XXXX |
| XXXXXXXX XXXXXX | XXX XX, XXXX | $729,000 XXX XXXX |
| XXXXXXXX XXXXXXX | XXX XX, XXXX | XXX XXXX |
| XXXXXXXX XXXXXX | XXX XX, XXXX | $729,000 XXX XXXX |

Ross R MacKay Public School
Elementary: PublicEast Garafraxa Central Public School
Elementary: PublicSt John Brebeuf Catholic School
Elementary: CatholicSpencer Avenue Elementary School
Elementary: PublicErin Public School
Elementary: PublicBrisbane Public School
Elementary: PublicDufferin Centre for Continuing Education
Secondary: PublicActon District High School
Secondary: PublicErin District High School
Secondary: PublicWestside Secondary School
Secondary: PublicCentre Wellington District High School
Secondary: PublicOrangeville District Secondary School
Secondary: Public- 5 bath
- 5 bed
- 3500 sqft
67 Leader Court, Erin, Ontario • N0B 1Z0 • Hillsburgh
- 4 bath
- 5 bed
- 3500 sqft
8 Scott Crescent, Erin, Ontario • N0B 1Z0 • Hillsburgh



