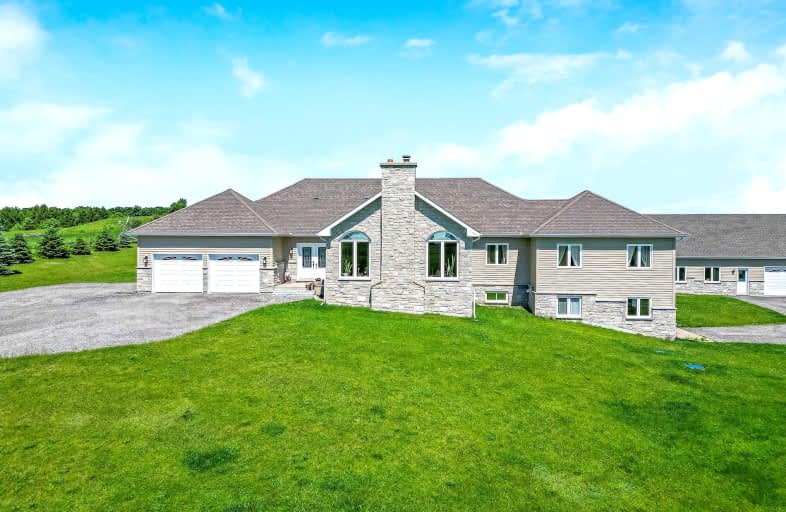Car-Dependent
- Almost all errands require a car.
1
/100
Somewhat Bikeable
- Almost all errands require a car.
19
/100

Ross R MacKay Public School
Elementary: Public
2.41 km
East Garafraxa Central Public School
Elementary: Public
5.84 km
St John Brebeuf Catholic School
Elementary: Catholic
1.82 km
Spencer Avenue Elementary School
Elementary: Public
11.62 km
Erin Public School
Elementary: Public
8.05 km
Brisbane Public School
Elementary: Public
9.06 km
Dufferin Centre for Continuing Education
Secondary: Public
14.68 km
Acton District High School
Secondary: Public
20.01 km
Erin District High School
Secondary: Public
7.90 km
Westside Secondary School
Secondary: Public
12.60 km
Centre Wellington District High School
Secondary: Public
18.73 km
Orangeville District Secondary School
Secondary: Public
14.95 km
-
Victoria Park Hillsburgh
Mill St, Hillsburgh ON 1.7km -
Elora Cataract Trail Hidden Park
Erin ON 7.33km -
Alton Conservation Area
Alton ON 11.81km
-
RBC Royal Bank
97 Trafalgar Rd, Hillsburgh ON N0B 1Z0 1.68km -
TD Canada Trust ATM
125 Main St, Erin ON N0B 1T0 8.42km -
BMO Bank of Montreal
640 Riddell Rd, Orangeville ON L9W 5G5 12km


