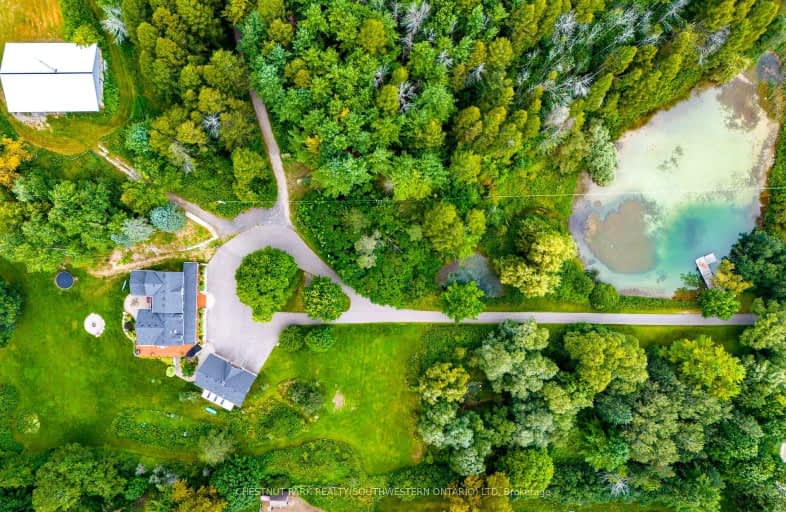Car-Dependent
- Almost all errands require a car.
Somewhat Bikeable
- Almost all errands require a car.

Ross R MacKay Public School
Elementary: PublicEast Garafraxa Central Public School
Elementary: PublicSt John Brebeuf Catholic School
Elementary: CatholicSpencer Avenue Elementary School
Elementary: PublicErin Public School
Elementary: PublicBrisbane Public School
Elementary: PublicDufferin Centre for Continuing Education
Secondary: PublicActon District High School
Secondary: PublicErin District High School
Secondary: PublicWestside Secondary School
Secondary: PublicCentre Wellington District High School
Secondary: PublicOrangeville District Secondary School
Secondary: Public-
Tipsy Fox
9603 Sideroad 17, Erin, ON N0B 1T0 5.61km -
Bushholme Inn
156 Main Street, Erin, ON N0B 1T0 7.39km -
St Louis Bar and Grill
515 Riddell Road, Orangeville, ON L9W 5L1 10.77km
-
Jess For You Cafe & Baked Goods
109 Trafalgar Road, Erin, ON N0B 14.66km -
Tim Hortons
4 Thompson Crescent, Erin, ON N0B 1T0 5.94km -
Tin Roof Cafe
4 Main Street, Erin, ON N0B 1T0 8.13km
-
GoodLife Fitness
50 Fourth Ave, Zehr's Plaza, Orangeville, ON L9W 4P1 13.89km -
Forge Team
250 St. Andrew Street E, Fergus, ON N1M 1R1 21.68km -
GoodLife Fitness
65 Sinclair Ave, Georgetown, ON L7G 4X4 26.4km
-
Shoppers Drug Mart
475 Broadway, Orangeville, ON L9W 2Y9 11.99km -
Rolling Hills Pharmacy
140 Rolling Hills Drive, Orangeville, ON L9W 4X8 13.89km -
IDA Headwaters Pharmacy
170 Lakeview Court, Orangeville, ON L9W 5J7 13.87km
-
Jess For You Cafe & Baked Goods
109 Trafalgar Road, Erin, ON N0B 14.66km -
FanJoy Restaurant & Bar
100 Trafalgar Road N, Hillsburgh, ON N0B 1Z0 1.8km -
Tina’s Homemade Cooking
90 Trafalgar Road, Erin, ON N0B 1Z0 1.9km
-
Orangeville Mall
150 First Street, Orangeville, ON L9W 3T7 14.4km -
Halton Hills Shopping Centre
235 Guelph Street, Halton Hills, ON L7G 4A8 26.34km -
Georgetown Market Place
280 Guelph St, Georgetown, ON L7G 4B1 26.47km
-
Marc's Valu-Mart
134 Main Street, Erin, ON N0B 1T0 7.48km -
Jim & Lee-Anne's No Frills
90 C Line, Orangeville, ON L9W 4X5 11.56km -
FreshCo
286 Broadway, Orangeville, ON L9W 1L2 12.6km
-
LCBO
97 Parkside Drive W, Fergus, ON N1M 3M5 22.28km -
Hockley General Store and Restaurant
994227 Mono Adjala Townline, Mono, ON L9W 2Z2 27.71km -
Royal City Brewing
199 Victoria Road, Guelph, ON N1E 29.02km
-
Esso
Hillsburgh, Hillsburgh, ON N0B 2.56km -
Peel Heating & Air Conditioning
3615 Laird Road, Units 19-20, Mississauga, ON L5L 5Z8 47.52km -
The Fireside Group
71 Adesso Drive, Unit 2, Vaughan, ON L4K 3C7 49.59km
-
Mustang Drive In
5012 Jones Baseline, Eden Mills, ON N0B 1P0 26.13km -
The Book Shelf
41 Quebec Street, Guelph, ON N1H 2T1 30.28km -
The Bookshelf Cinema
41 Quebec Street, 2nd Floor, Guelph, ON N1H 2T1 30.29km
-
Orangeville Public Library
1 Mill Street, Orangeville, ON L9W 2M2 13.12km -
Halton Hills Public Library
9 Church Street, Georgetown, ON L7G 2A3 24.8km -
Guelph Public Library
100 Norfolk Street, Guelph, ON N1H 4J6 30.3km
-
Headwaters Health Care Centre
100 Rolling Hills Drive, Orangeville, ON L9W 4X9 13.92km -
Groves Memorial Community Hospital
395 Street David Street N, Fergus, ON N1M 2J9 22.05km -
Georgetown Hospital
1 Princess Anne Drive, Georgetown, ON L7G 2B8 24.74km
-
Belfountain Conservation Area
10 Credit St, Orangeville ON L7K 0E5 10.56km -
Belfountain Conservation Area
Caledon ON L0N 1C0 10.54km -
Fendley Park Orangeville
Montgomery Rd (Riddell Road), Orangeville ON 11.14km
-
BMO Bank of Montreal
500 Riddell Rd, Orangeville ON L9W 5L1 10.94km -
TD Canada Trust ATM
89 Broadway, Orangeville ON L9W 1K2 13.22km -
BMO Bank of Montreal
150 1st St, Orangeville ON L6W 3T7 14.3km


