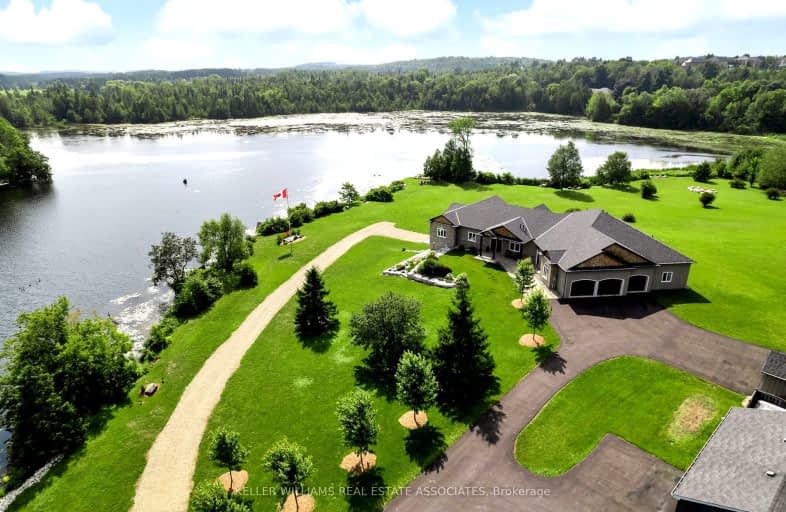Car-Dependent
- Almost all errands require a car.
21
/100
Somewhat Bikeable
- Most errands require a car.
40
/100

Alton Public School
Elementary: Public
10.02 km
Ross R MacKay Public School
Elementary: Public
0.47 km
East Garafraxa Central Public School
Elementary: Public
7.78 km
St John Brebeuf Catholic School
Elementary: Catholic
0.91 km
Erin Public School
Elementary: Public
6.19 km
Brisbane Public School
Elementary: Public
7.10 km
Dufferin Centre for Continuing Education
Secondary: Public
15.31 km
Acton District High School
Secondary: Public
18.26 km
Erin District High School
Secondary: Public
6.07 km
Westside Secondary School
Secondary: Public
13.35 km
Centre Wellington District High School
Secondary: Public
19.58 km
Orangeville District Secondary School
Secondary: Public
15.53 km
-
Belfountain Conservation Area
10 Credit St, Orangeville ON L7K 0E5 10.5km -
Y Not Play Inc
12 191C Line, Orangeville ON L9W 3W7 13.25km -
Island Lake Conservation Area
673067 Hurontario St S, Orangeville ON L9W 2Y9 15.83km
-
Scotiabank
250 Centennial Rd, Orangeville ON L9W 5K2 12.89km -
RBC Royal Bank
489 Broadway Ave (Mill Street), Orangeville ON L9W 1J9 15.21km -
Rockwood Music Academy
126 Main St S, Rockwood ON N0B 2K0 18.75km


