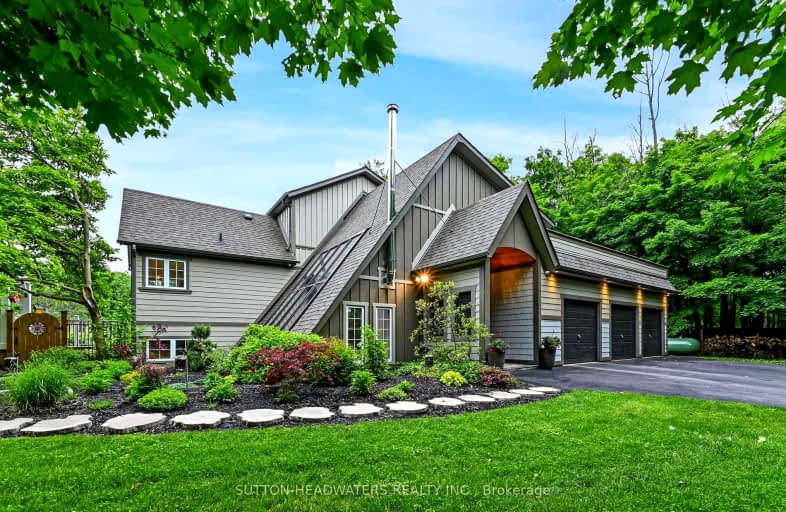Car-Dependent
- Almost all errands require a car.
1
/100
Somewhat Bikeable
- Almost all errands require a car.
20
/100

Credit View Public School
Elementary: Public
9.13 km
Alton Public School
Elementary: Public
8.88 km
Belfountain Public School
Elementary: Public
1.88 km
Erin Public School
Elementary: Public
6.12 km
Brisbane Public School
Elementary: Public
8.14 km
Caledon Central Public School
Elementary: Public
8.54 km
Gary Allan High School - Halton Hills
Secondary: Public
17.24 km
Acton District High School
Secondary: Public
17.13 km
Erin District High School
Secondary: Public
6.01 km
Robert F Hall Catholic Secondary School
Secondary: Catholic
13.93 km
Orangeville District Secondary School
Secondary: Public
16.62 km
Georgetown District High School
Secondary: Public
17.13 km
-
Houndhouse Boarding
5606 6 Line, Hillsburgh ON 9.96km -
Glen Haffy Conservation Area
19245 Airport Rd, Caledon East ON L7K 2K4 15.9km -
Mary Goodwillie Young Park
16.67km
-
RBC Royal Bank
152 Main St, Erin ON N0B 2E0 6.09km -
CIBC
15968 Airport Rd, Caledon East ON L7C 1E8 13.31km -
RBC Royal Bank
3068 Mayfield Rd, Brampton ON L6Z 0E3 15.35km


