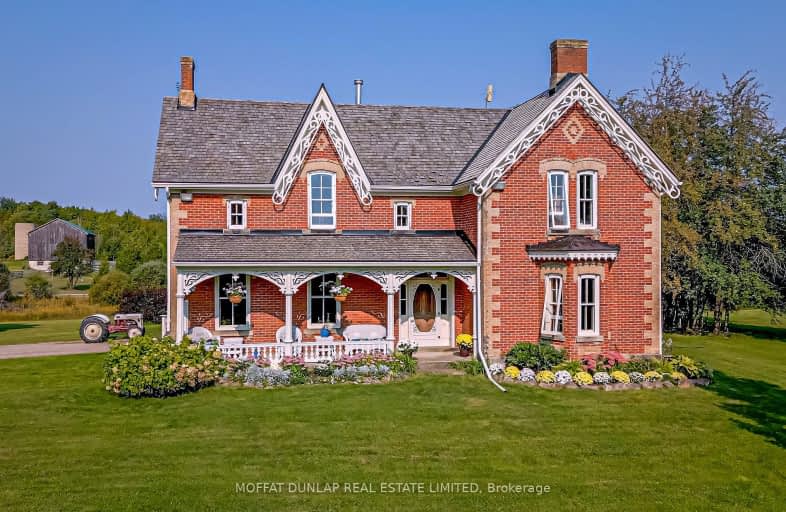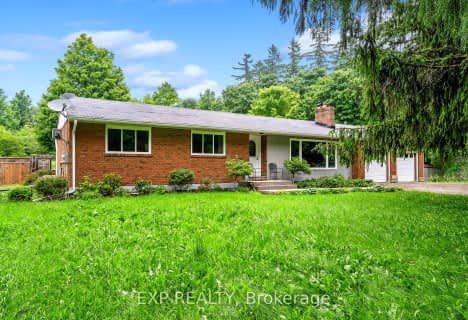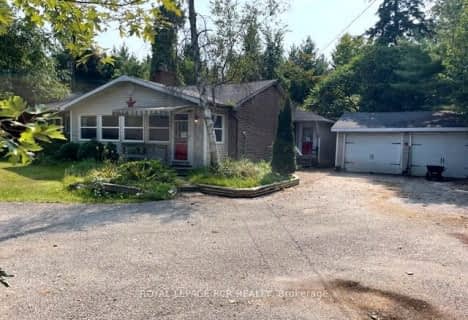
Car-Dependent
- Almost all errands require a car.
Somewhat Bikeable
- Almost all errands require a car.

Credit View Public School
Elementary: PublicBelfountain Public School
Elementary: PublicGlen Williams Public School
Elementary: PublicErin Public School
Elementary: PublicBrisbane Public School
Elementary: PublicCaledon Central Public School
Elementary: PublicGary Allan High School - Halton Hills
Secondary: PublicActon District High School
Secondary: PublicErin District High School
Secondary: PublicRobert F Hall Catholic Secondary School
Secondary: CatholicChrist the King Catholic Secondary School
Secondary: CatholicGeorgetown District High School
Secondary: Public-
Belfountain Conservation Area
Caledon ON L0N 1C0 3.84km -
Sunnyvale
Georgetown ON 5.76km -
Silver Creek Conservation Area
13500 Fallbrook Trail, Halton Hills ON 8.24km
-
TD Bank Financial Group
10908 Hurontario St, Brampton ON L7A 3R9 14.61km -
CIBC
352 Queen St E, Acton ON L7J 1R2 14.7km -
TD Canada Trust ATM
252 Queen St E, Acton ON L7J 1P6 15.02km









