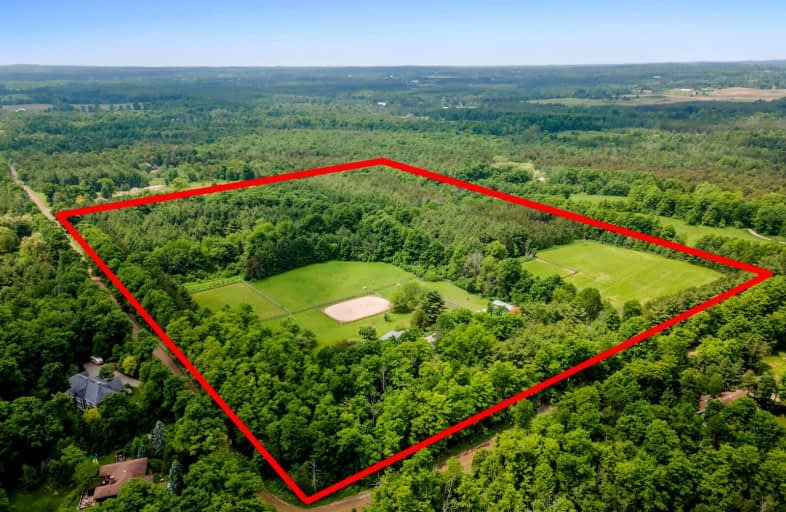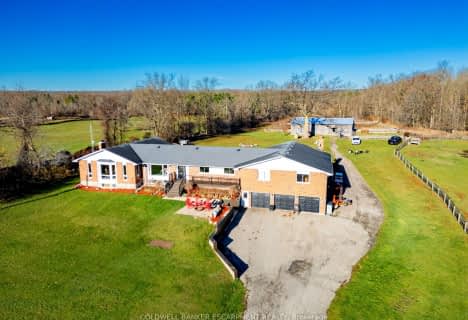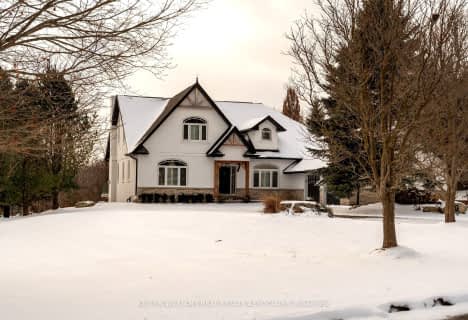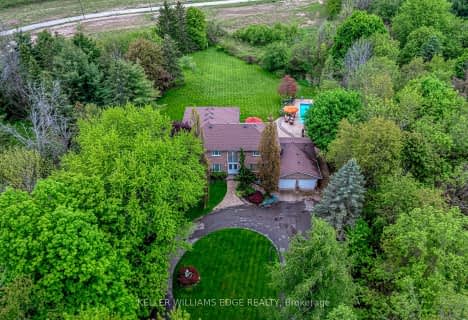Car-Dependent
- Almost all errands require a car.
0
/100
Somewhat Bikeable
- Almost all errands require a car.
12
/100

Credit View Public School
Elementary: Public
3.30 km
Belfountain Public School
Elementary: Public
6.81 km
Joseph Gibbons Public School
Elementary: Public
10.35 km
Glen Williams Public School
Elementary: Public
8.67 km
Park Public School
Elementary: Public
11.33 km
Alloa Public School
Elementary: Public
8.37 km
Gary Allan High School - Halton Hills
Secondary: Public
10.94 km
Parkholme School
Secondary: Public
11.54 km
Acton District High School
Secondary: Public
12.74 km
Erin District High School
Secondary: Public
9.54 km
Christ the King Catholic Secondary School
Secondary: Catholic
11.12 km
Georgetown District High School
Secondary: Public
10.85 km
-
Silver Creek Conservation Area
13500 Fallbrook Trail, Halton Hills ON 5.82km -
Elora Cataract Trail Hidden Park
Erin ON 10.21km -
Lina Marino Park
105 Valleywood Blvd, Caledon ON 10.28km
-
BMO Bank of Montreal
11965 Hurontario St, Brampton ON L6Z 4P7 10.99km -
Scotiabank
304 Guelph St, Georgetown ON L7G 4B1 11.75km -
Scotiabank
85 Dufay Rd, Brampton ON L7A 4J1 11.77km






